It’s reveal day!! I’m so excited to share our new basement! We worked on transforming this space over the past 6 weeks for the One Room Challenge! Since we moved into our house a few years ago, this space has been used for storage. It really was an eyesore! We always wanted to turn this into a TV / lounge space and I’m so happy with how it came out! Come on in!
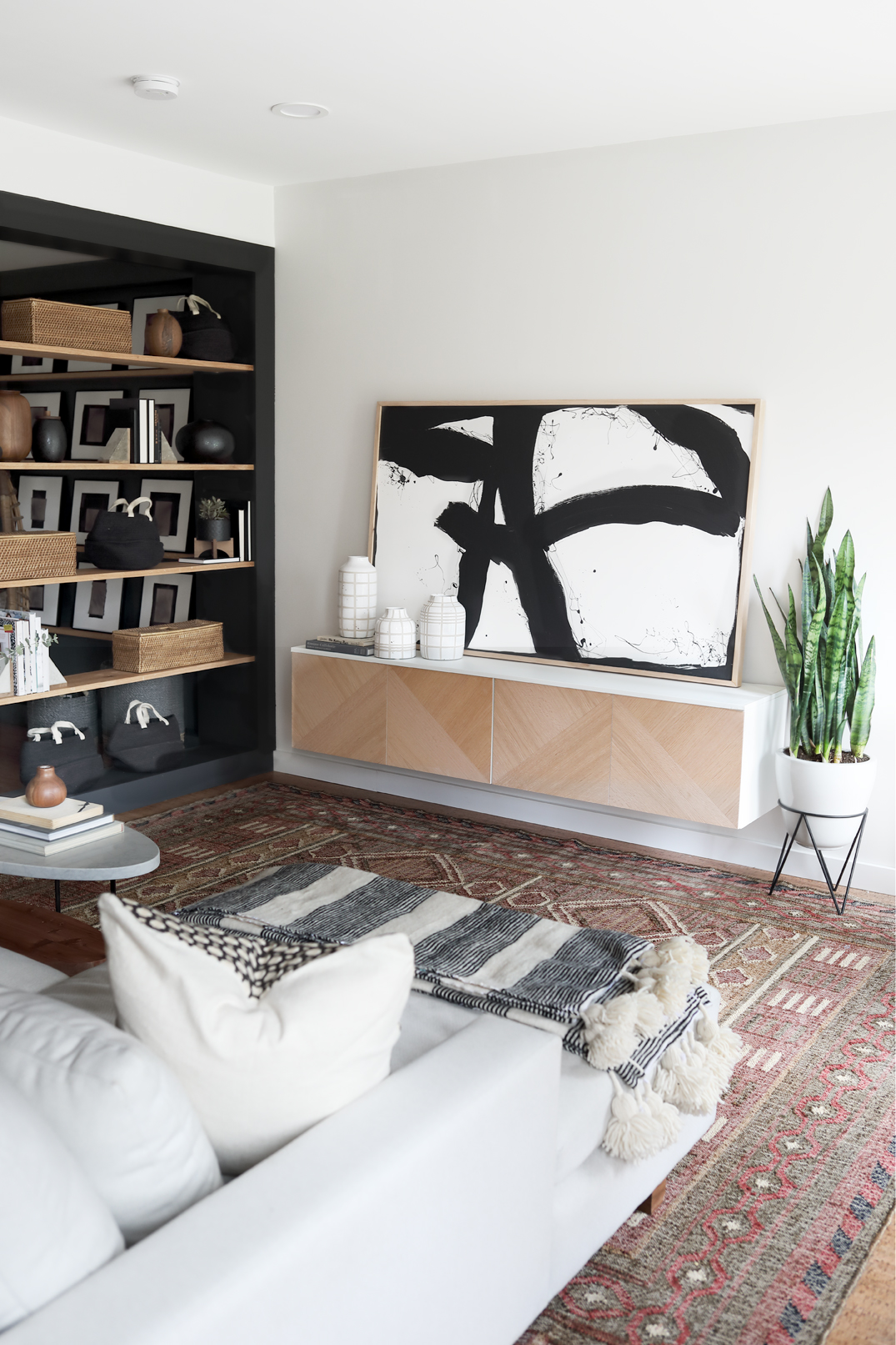
Before
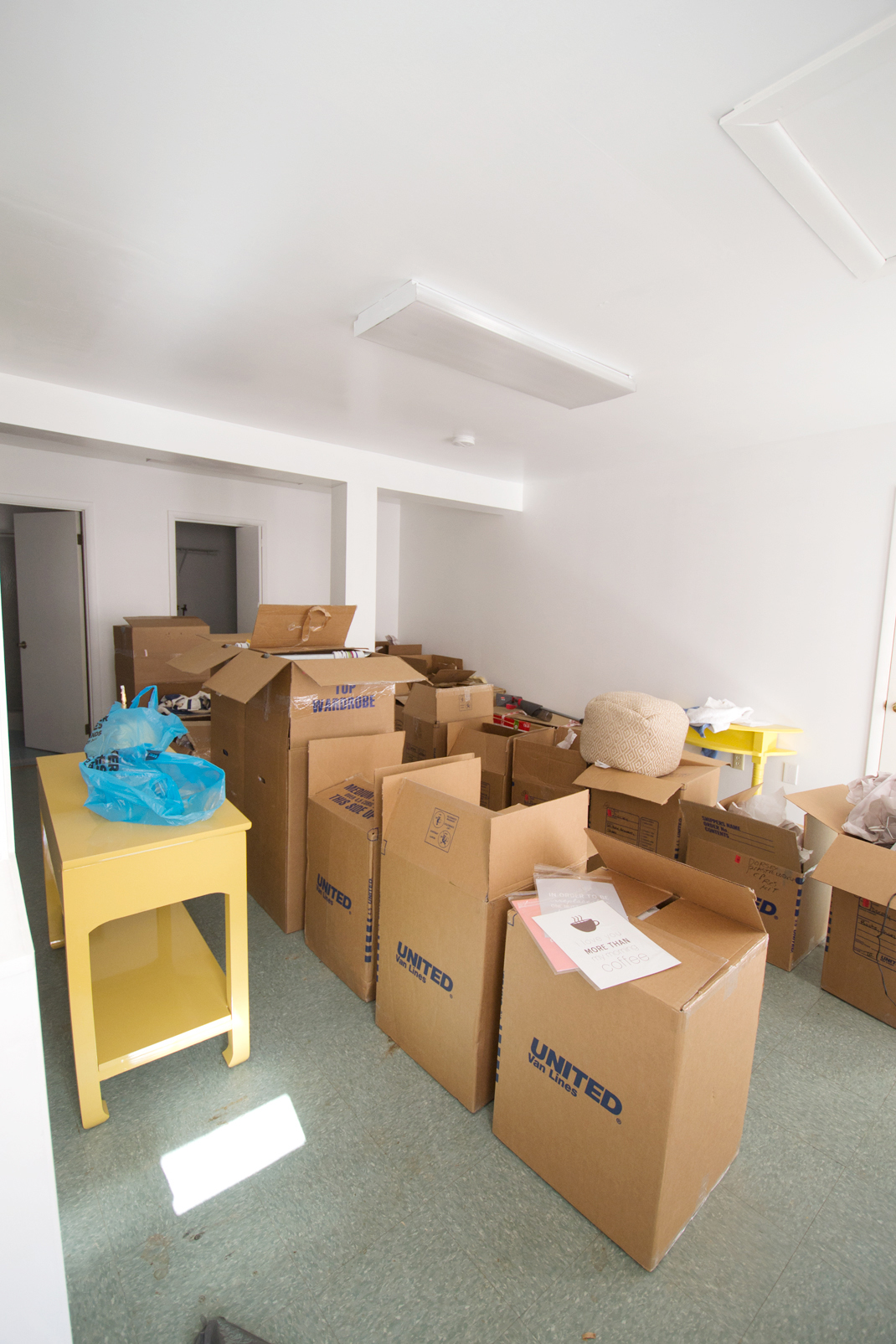
Yikes! Green VCT flooring, a semi gloss ceiling, bad drywall work / paint job, boxes..
I really wanted to turn the support column into a built in – so you’d never know it was there! We went with an open built in to allow light to filter through to the reading nook.
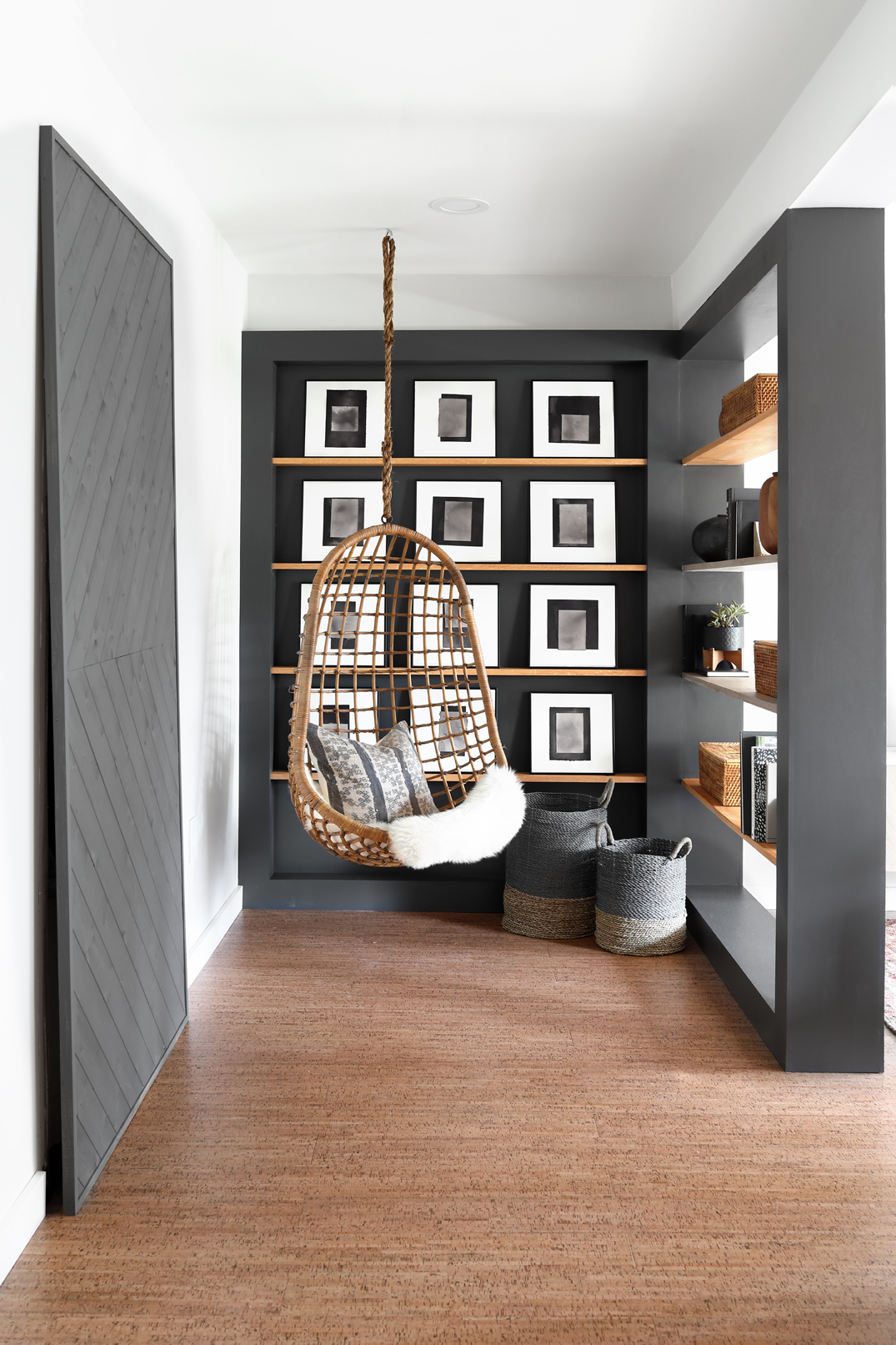
A few years ago, I picked up this vintage hanging chair from a garage sale for super cheap (I think it was only $10 or $15!) Some of the rattan is broken, for now I covered it with the sheepskin and trimmed off the broken ends (I’ll fix it one day, but for now, it works) I added a series of square frames with simple dyed paper abstract art.
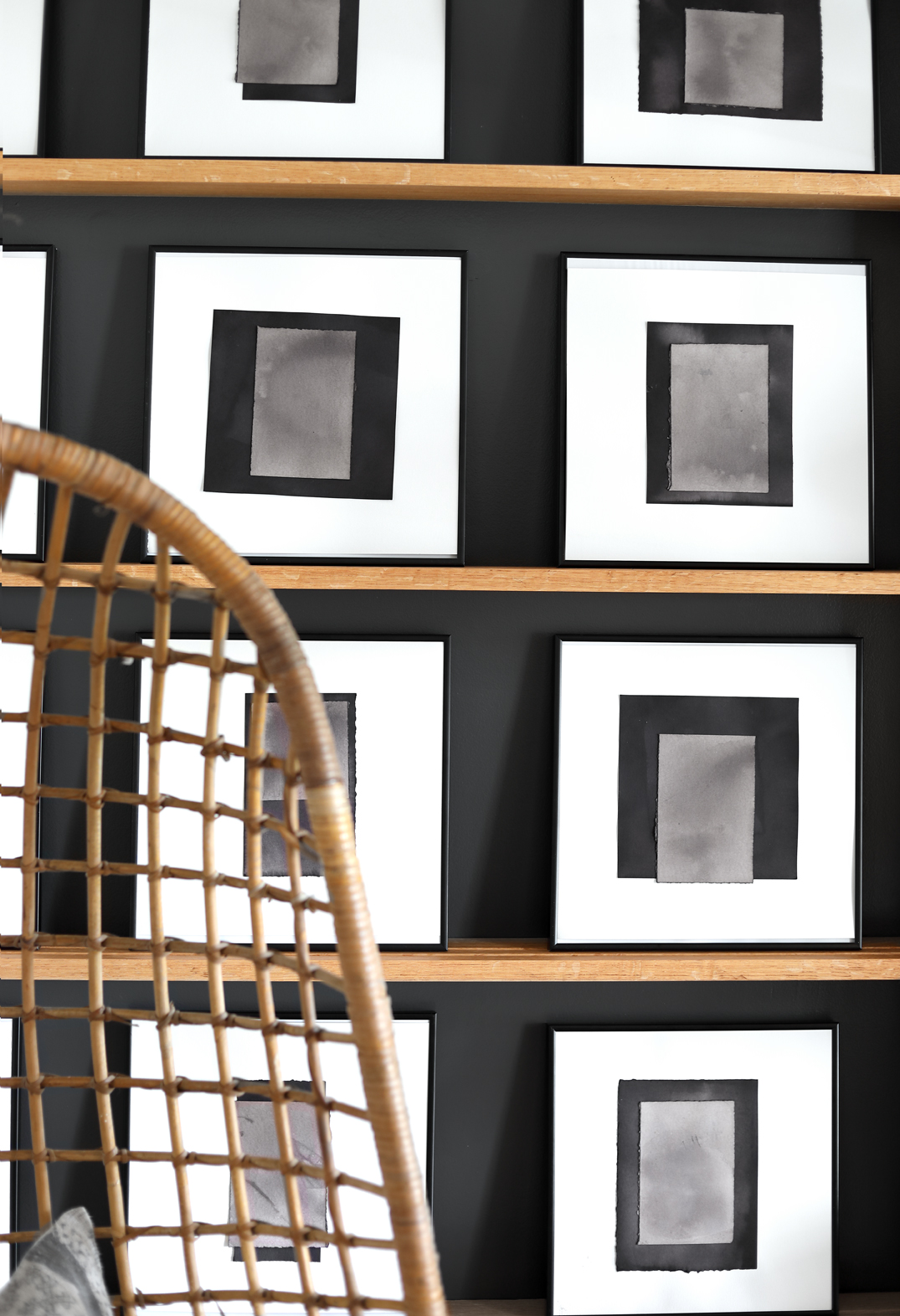
David made the ledges and created two notches, so a few frames or books can be layered. John really likes books now, so maybe he’ll want to use this as a reading nook one day! I’ll probably add more baskets to hold toys and, I think this will be a fun play area for him! Currently the frames aren’t secured to the wall, so I’ll have to fix that before he has free reign!
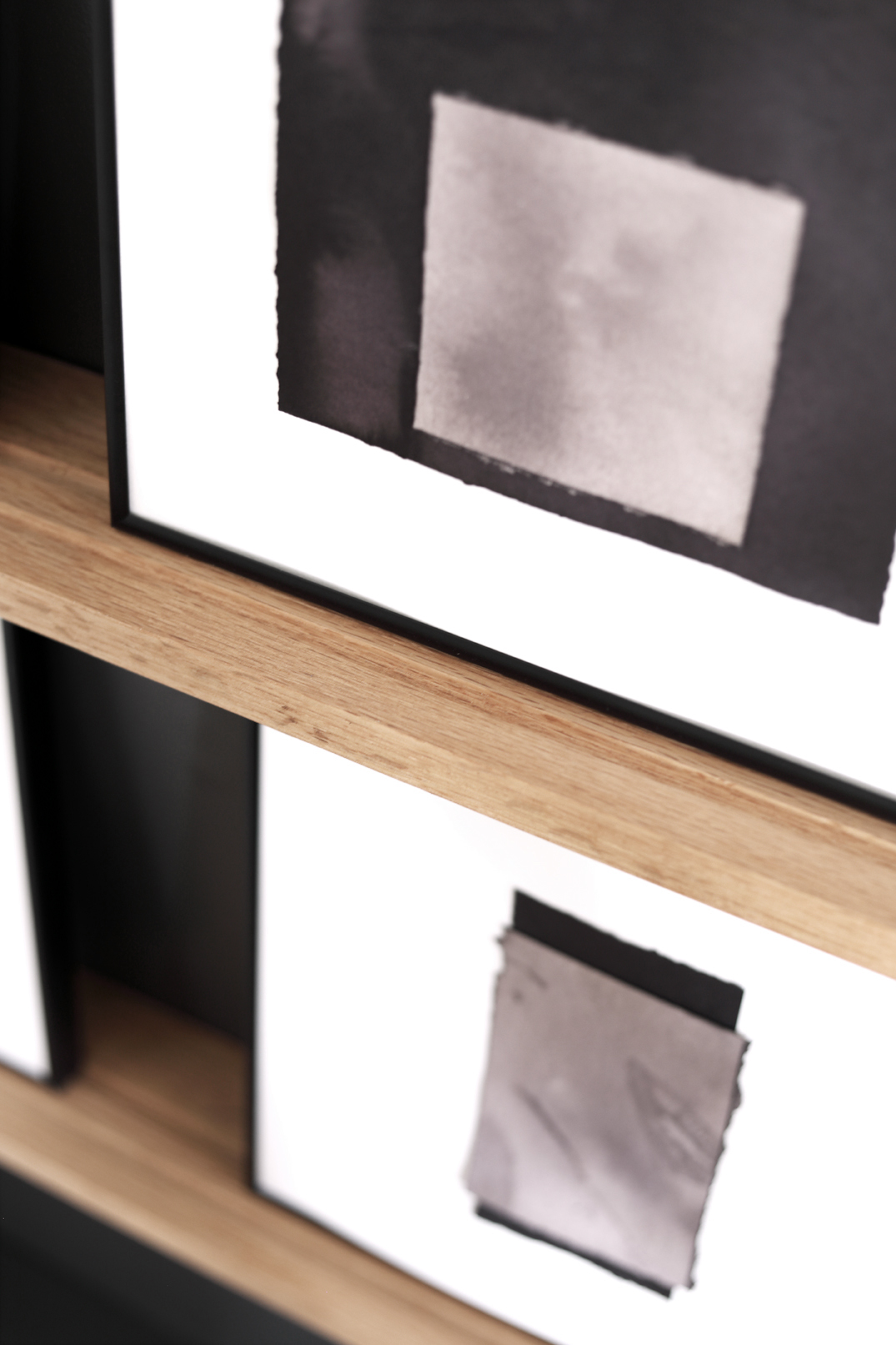
David made the barn door. Our Laundry room is on the other side (boy, it’s a mess right now!) Maybe that will be our next project! We still have to get or make the track, and add a pull so it’s functional. We originally had a small bifold door. Carrying the laundry basket through we’d always hit the sides, so we enlarge the opening to 3′
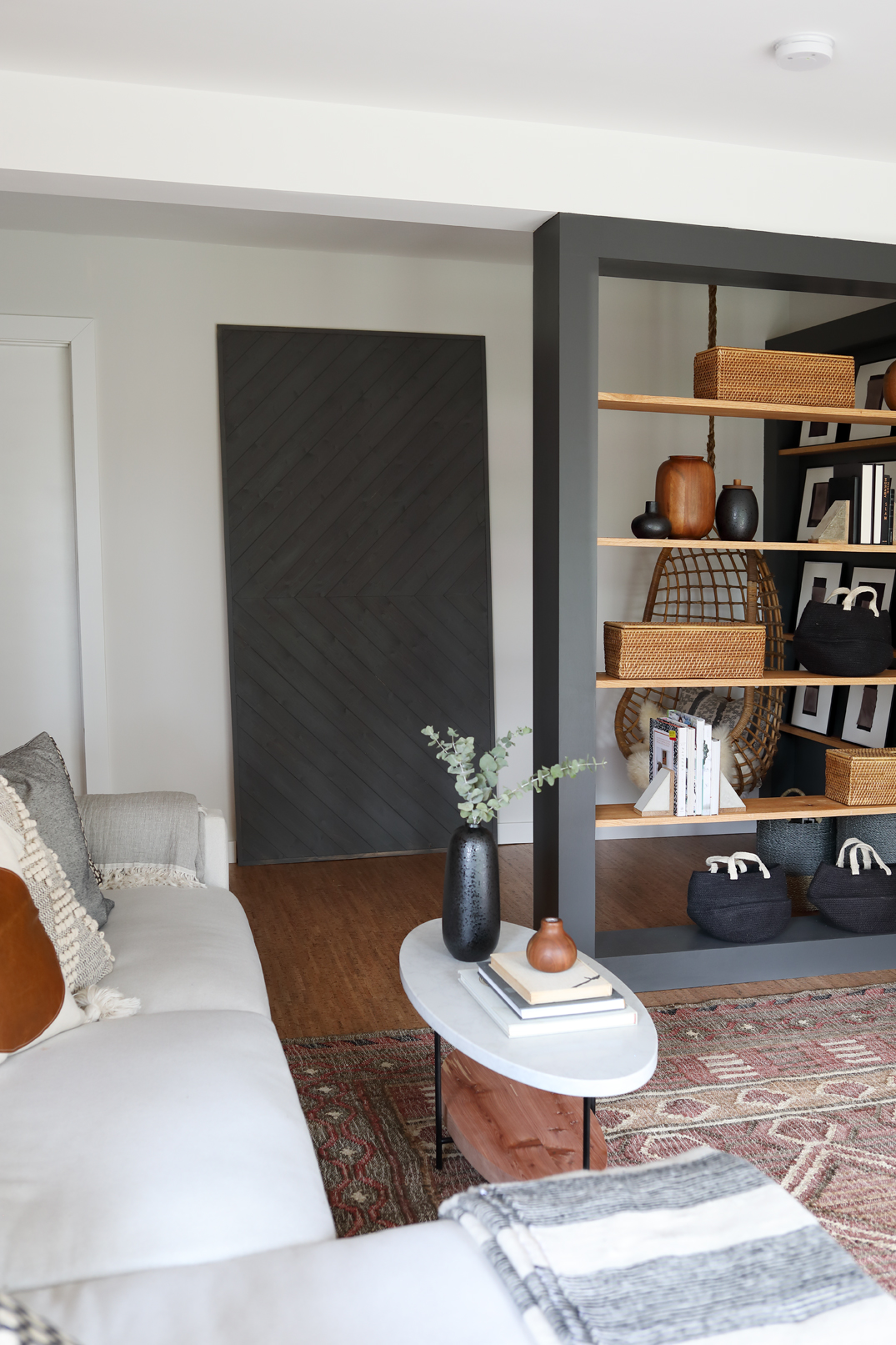
David also made a coffee table, based on one that I love. I would have loved a larger table here, but with the walkway and the chaise, we were fairly limited in size. The oval helps with flow!
Top was cut at a local countertop store.
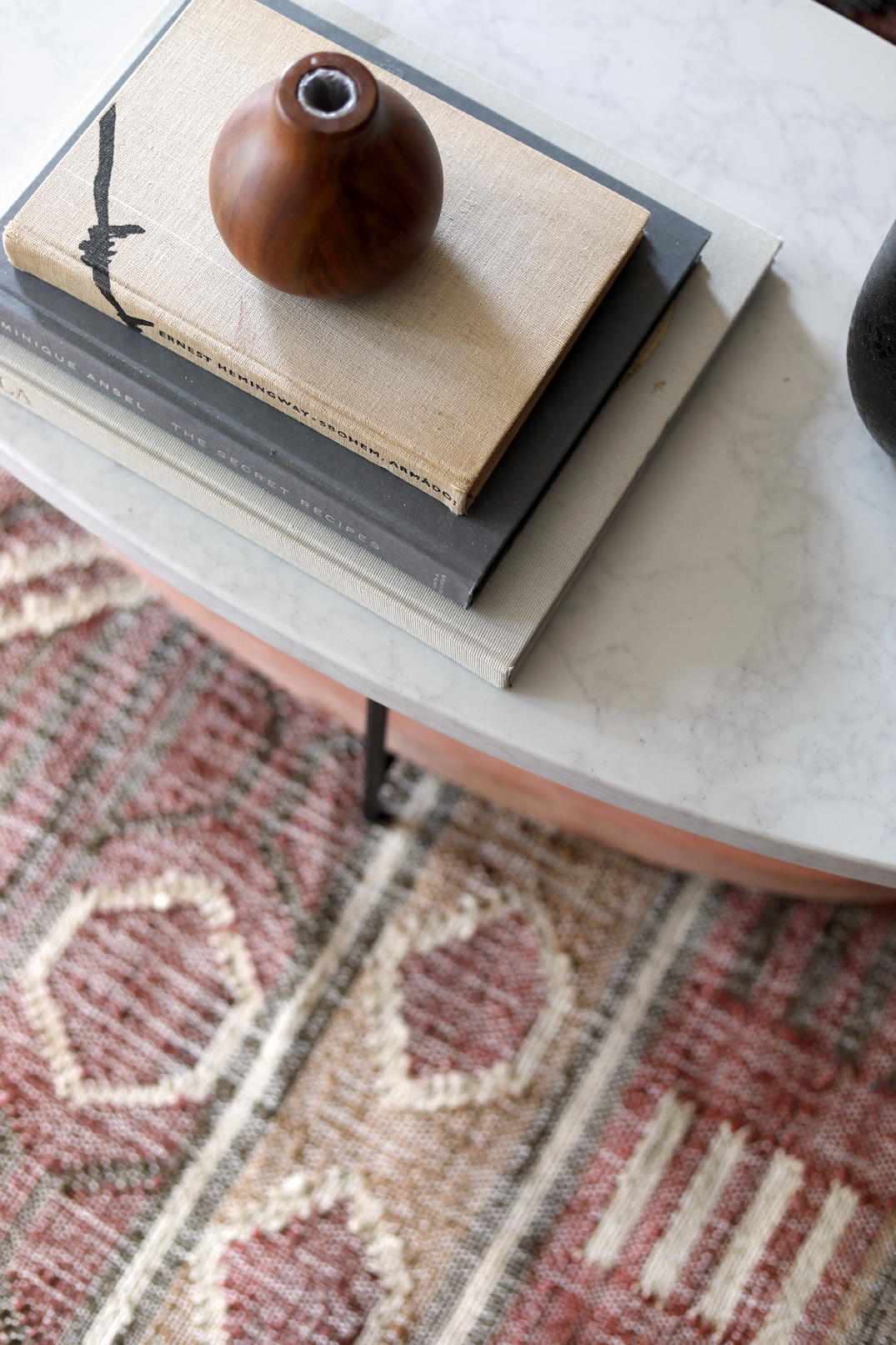
The metal base was made from old awnings that were on our house at one point. I love that we were able to reuse original materials from our house!
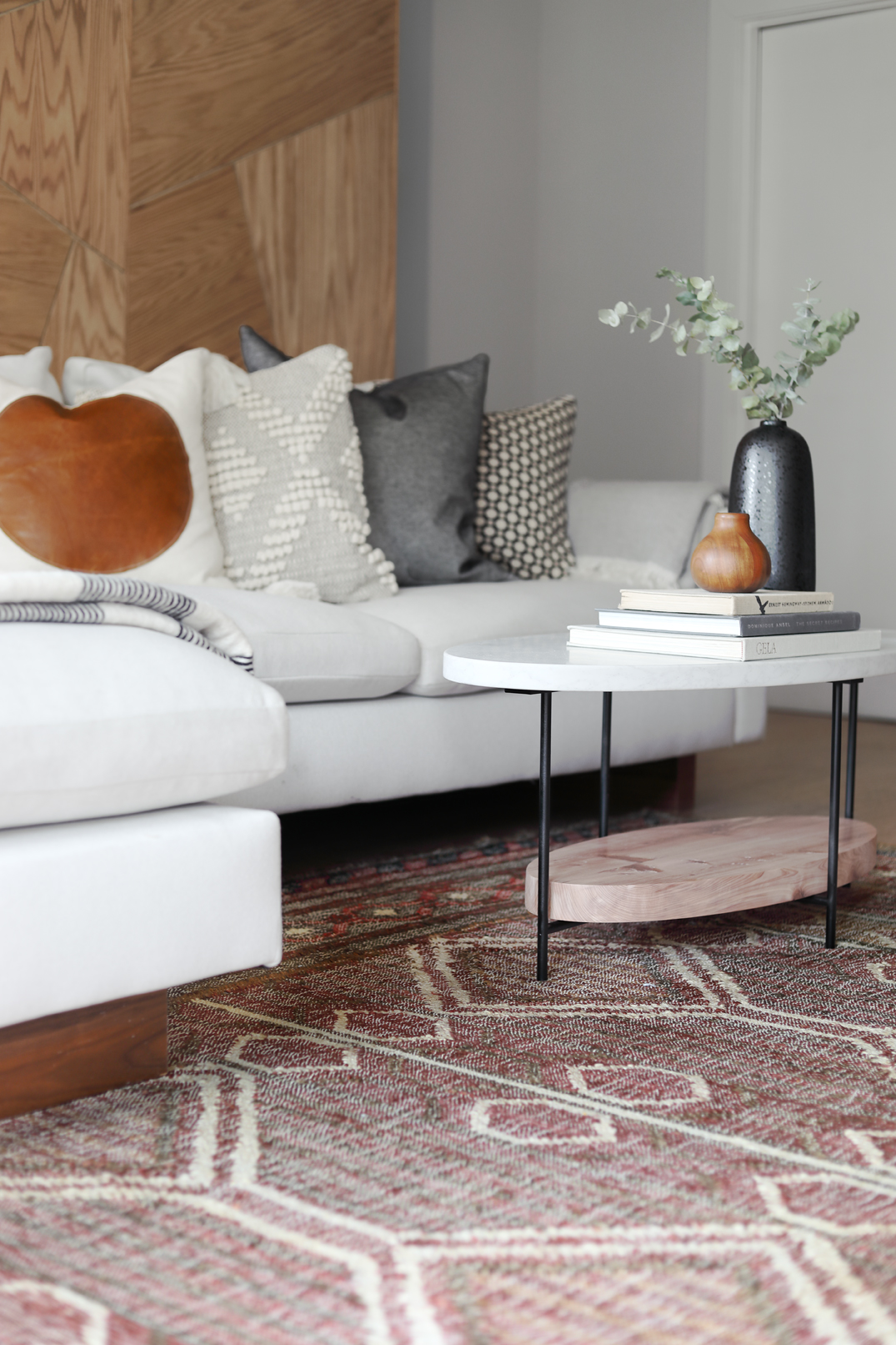
I picked up the Ernest Hemingway book in Kent CT at a book fair. I liked the cover – how the graphic wraps around.
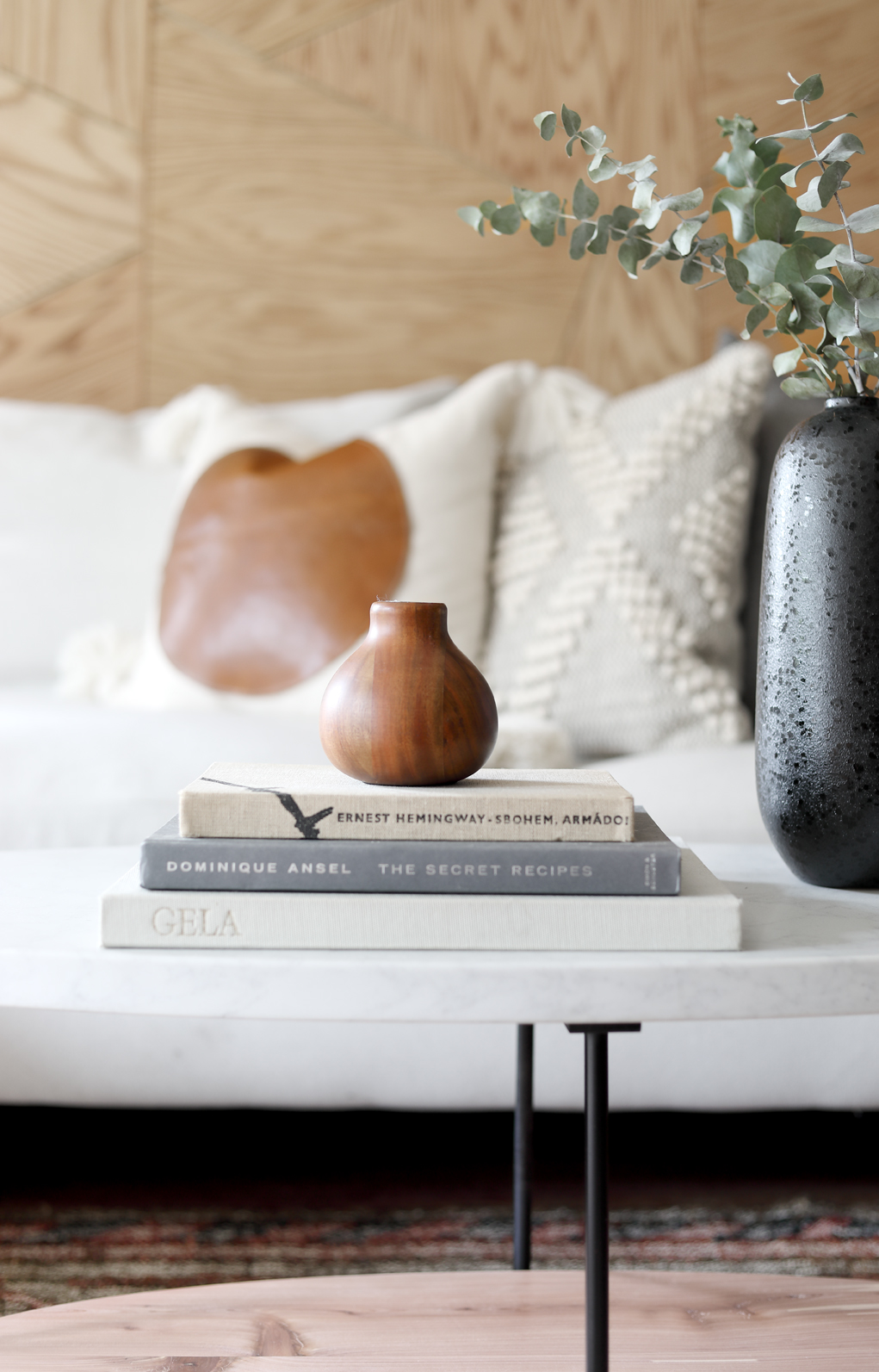
Panel wall was built to cover the utility closest – they are removable so we can still access it. We made it from Oak plywood and our trusty track saw!
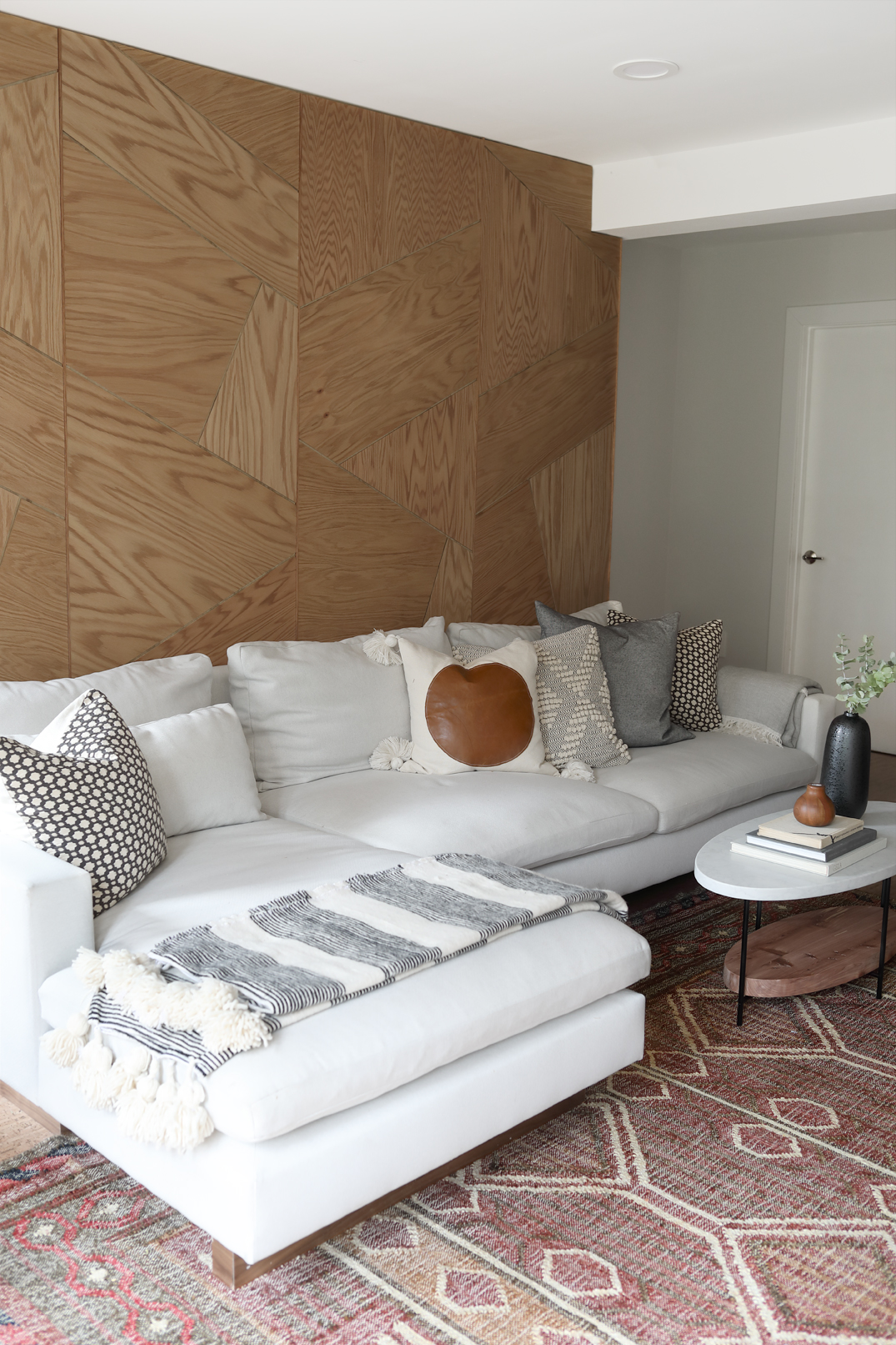
Before, yikes!
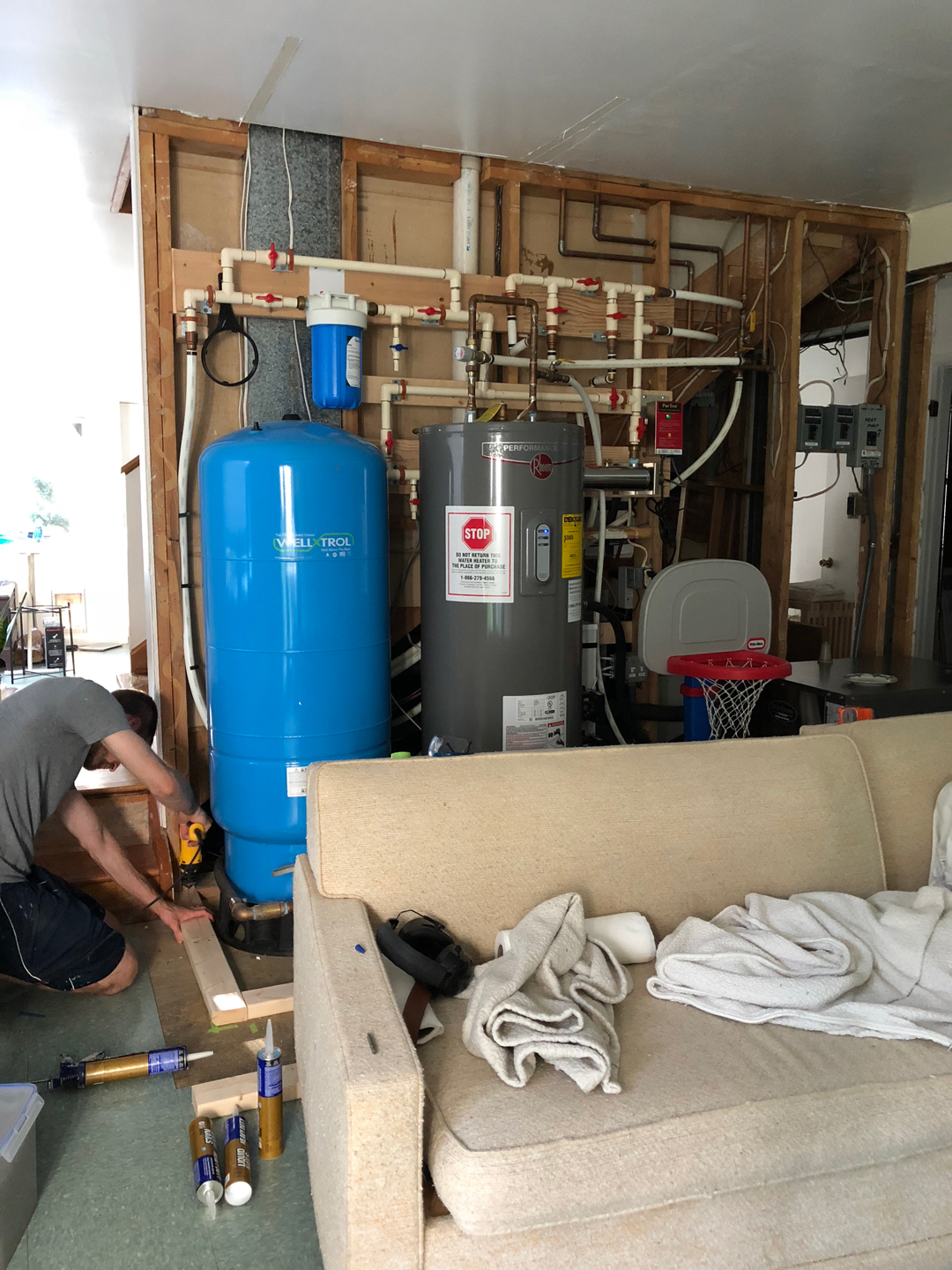
So glad to have this covered now!!
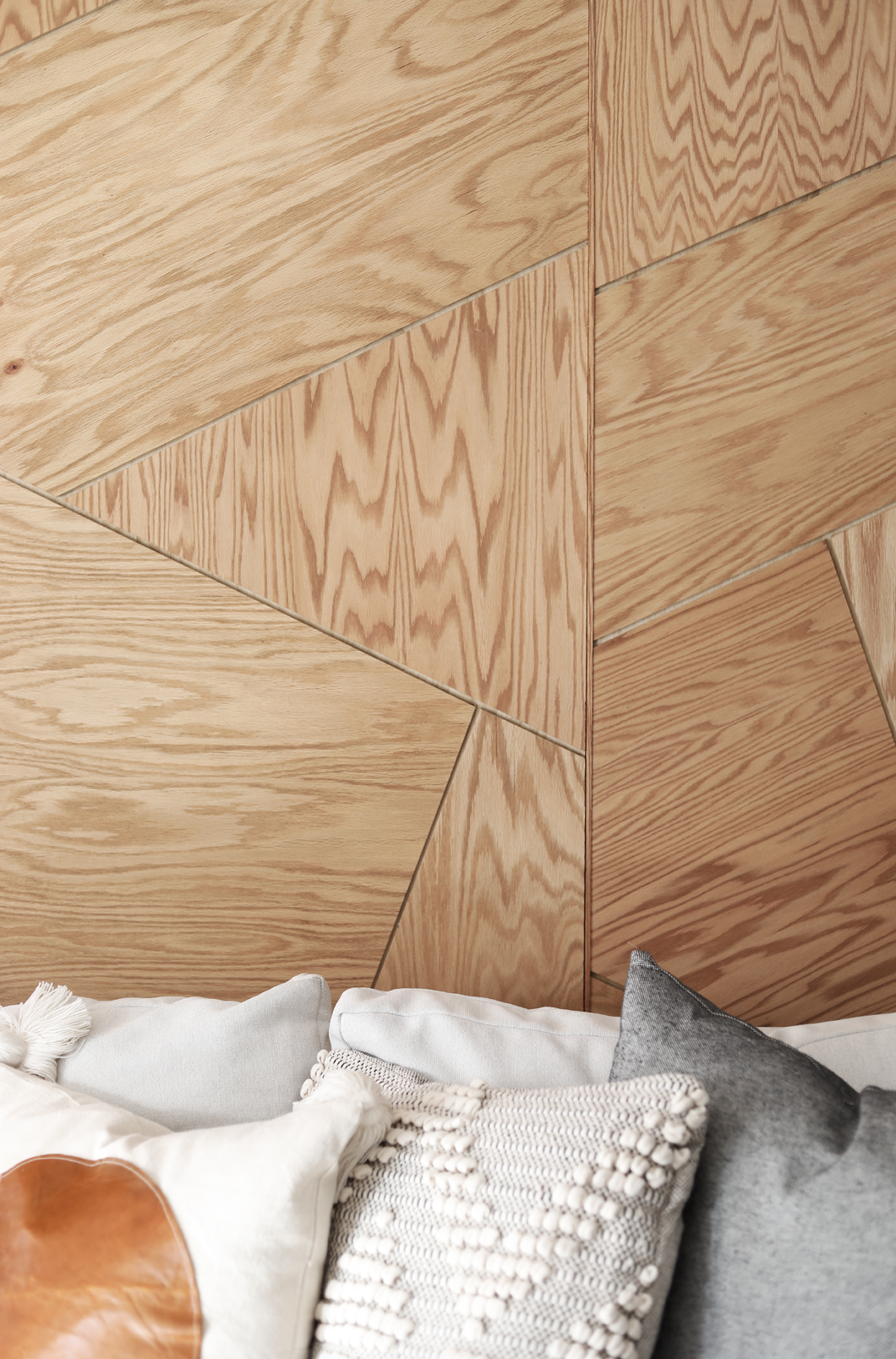
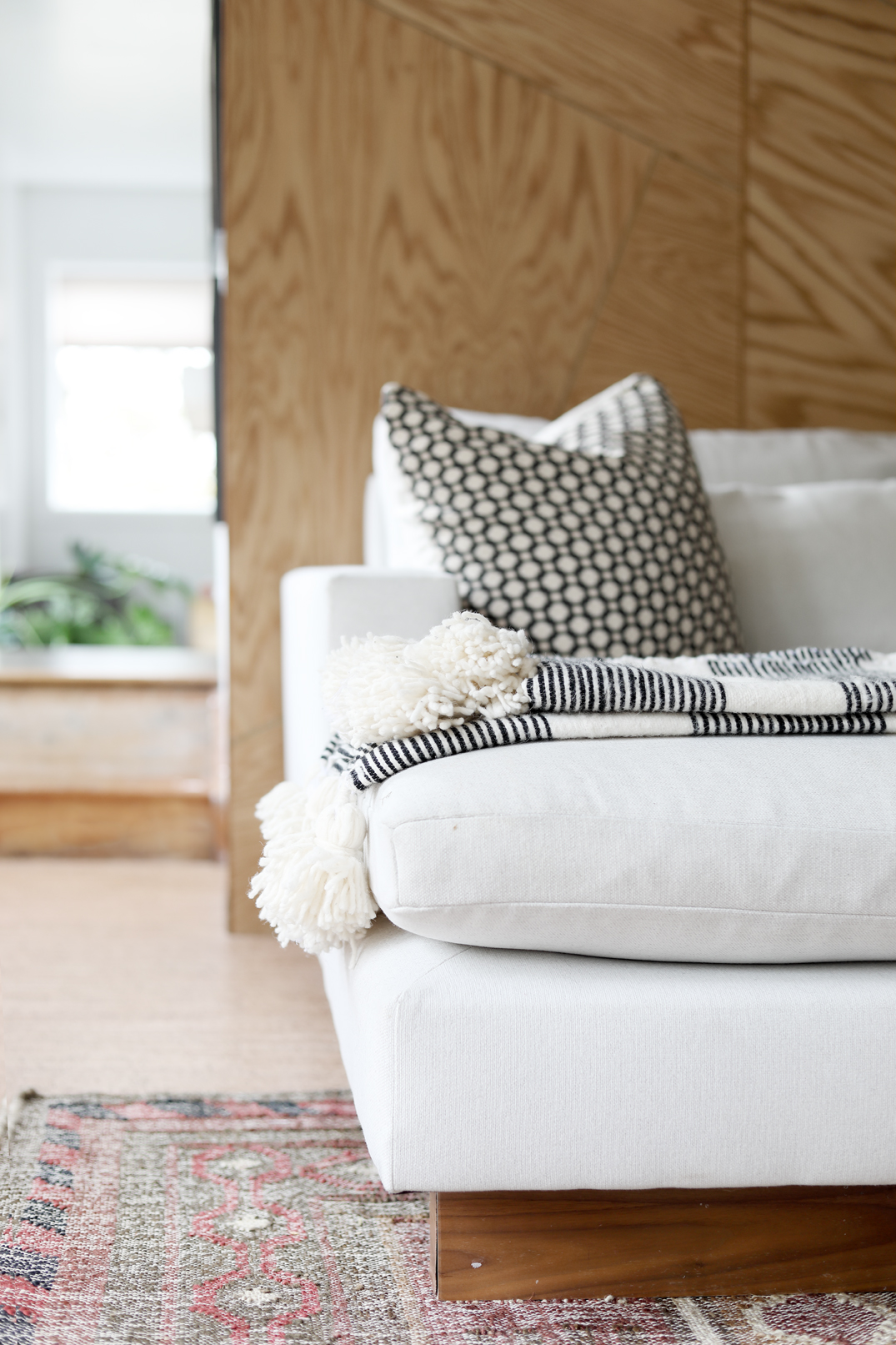
We made the console – tutorial coming in my book, this summer!! I loooove it!
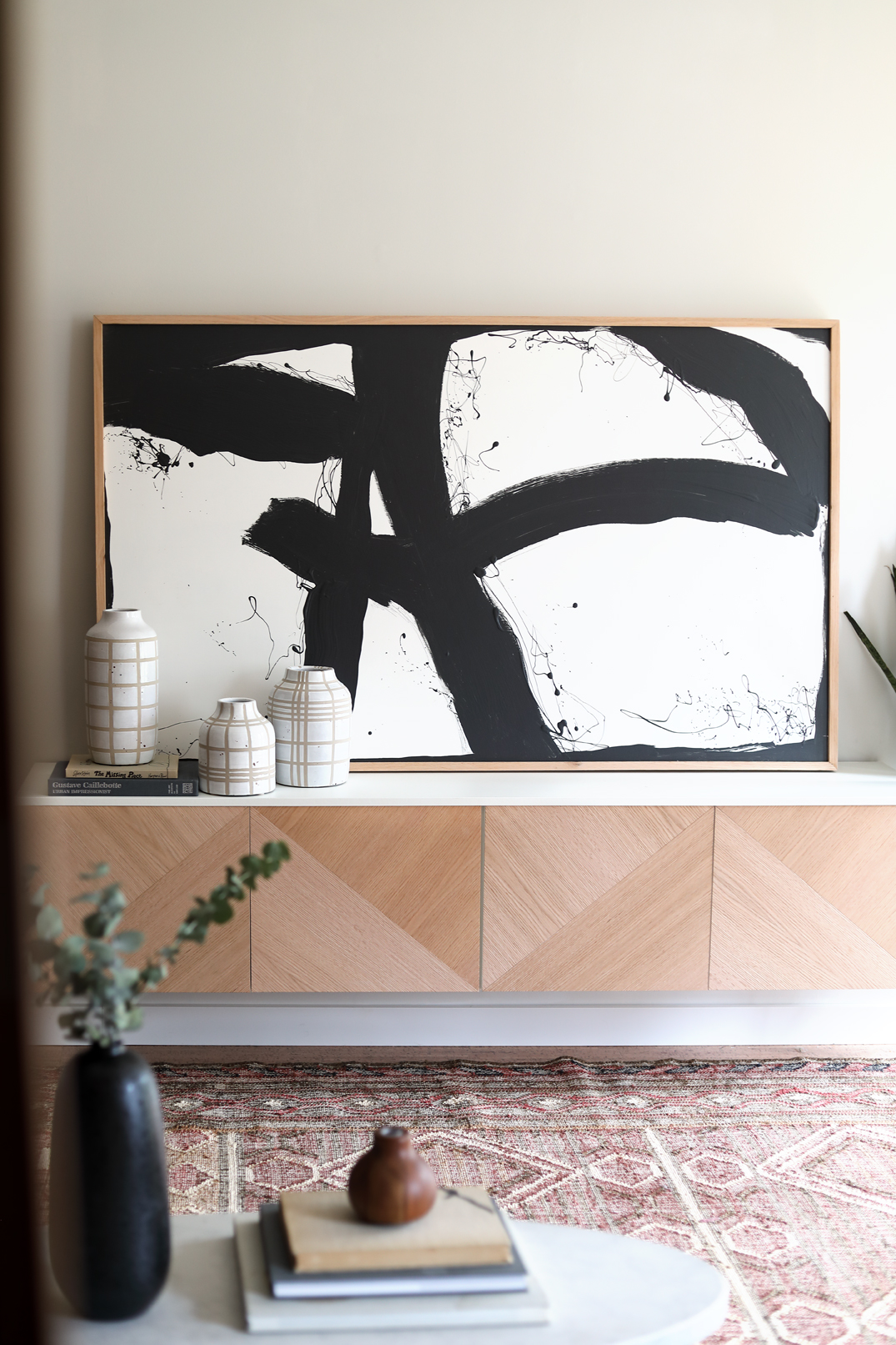
We plan to put a TV here, we didn’t get to that yet, so I made this art at the last minute. I love how simple it is – super fast too! I also held off on hanging the TV because I think wallpaper would look great back there! Maybe this one?
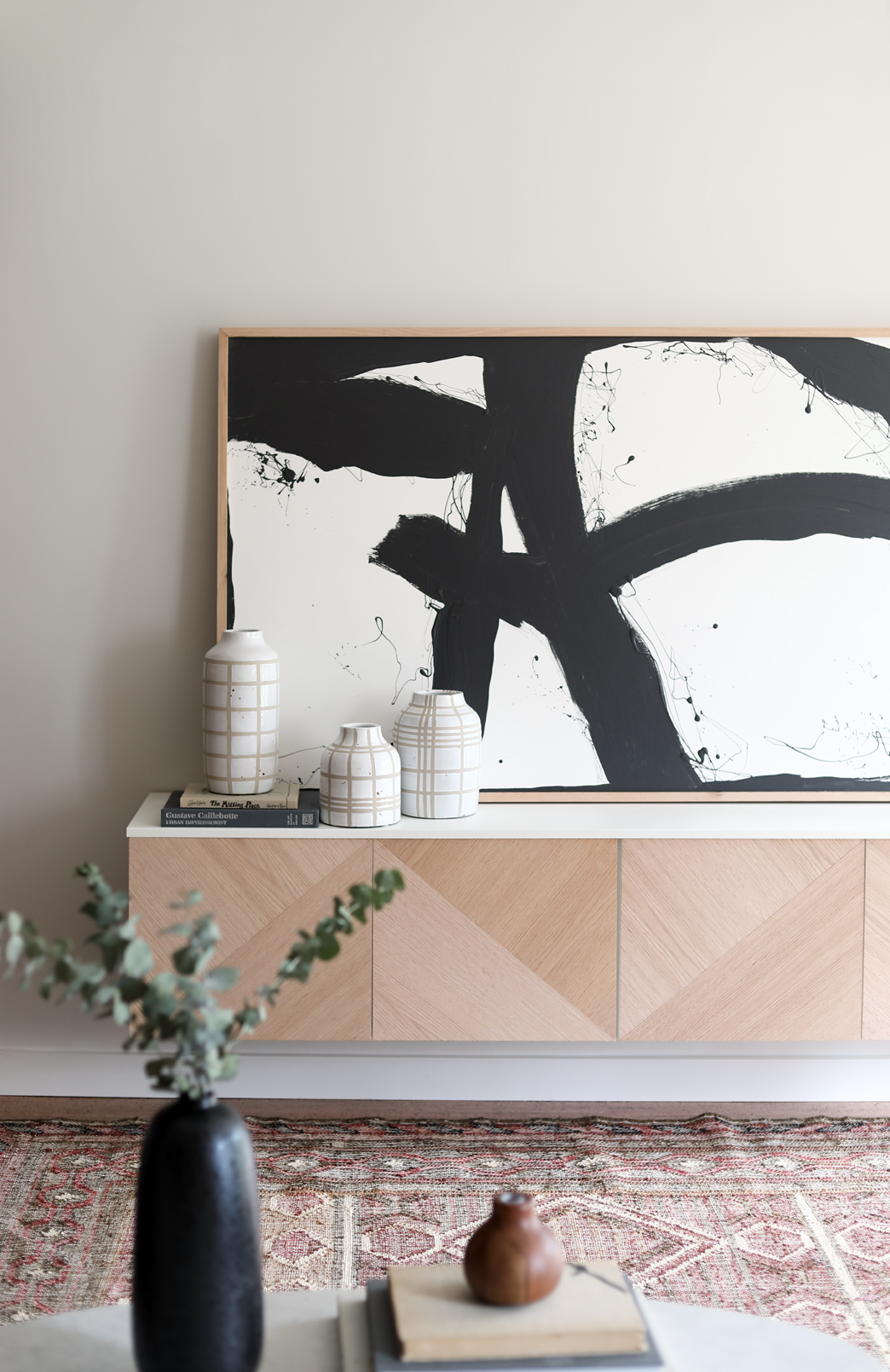
David made a frame out of Oak.
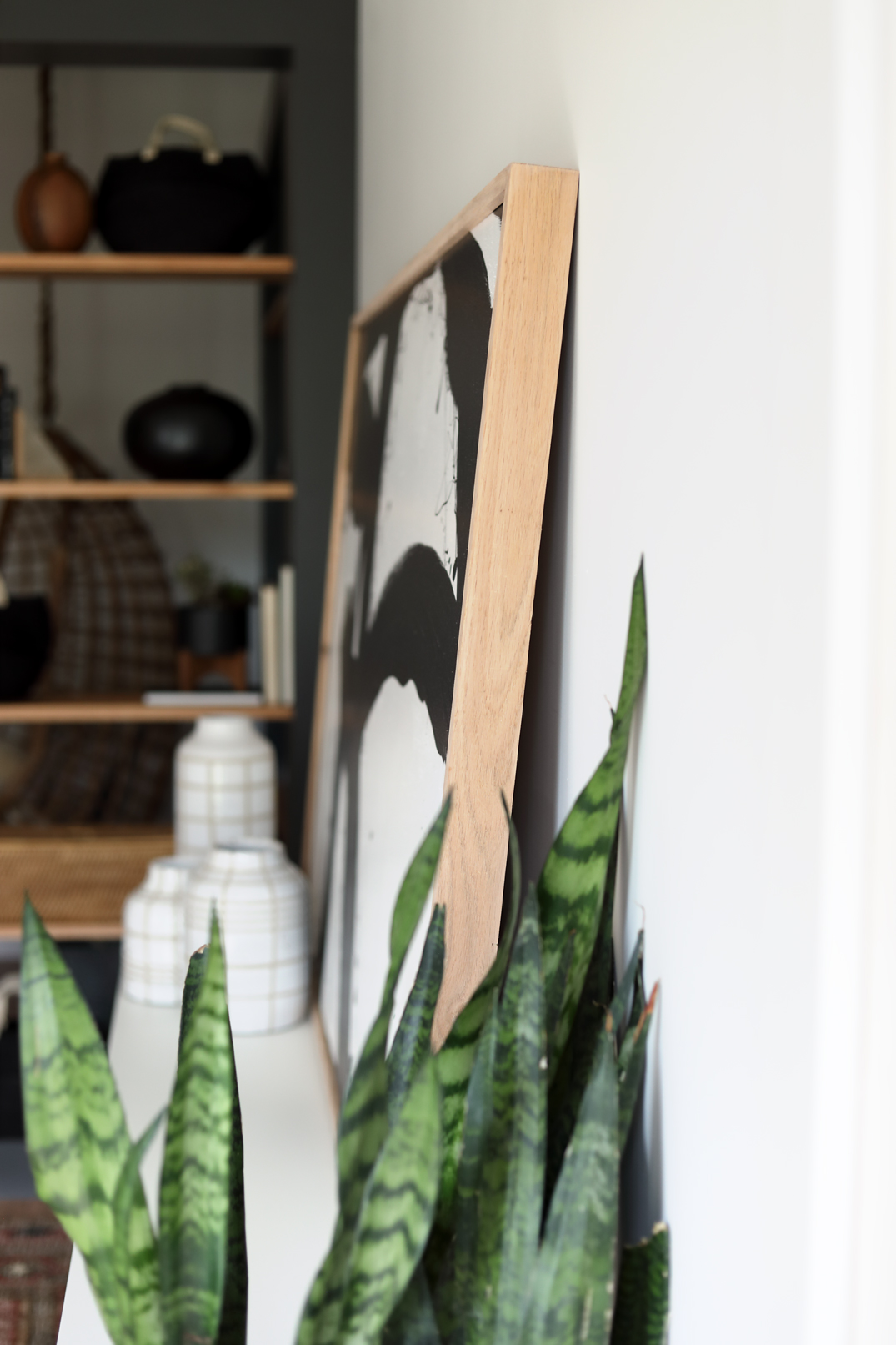
Did you know that snake plants help purify the air? I have a few around the house! I love this big one that I picked up from The Home Depot (pot was found at Marshalls)
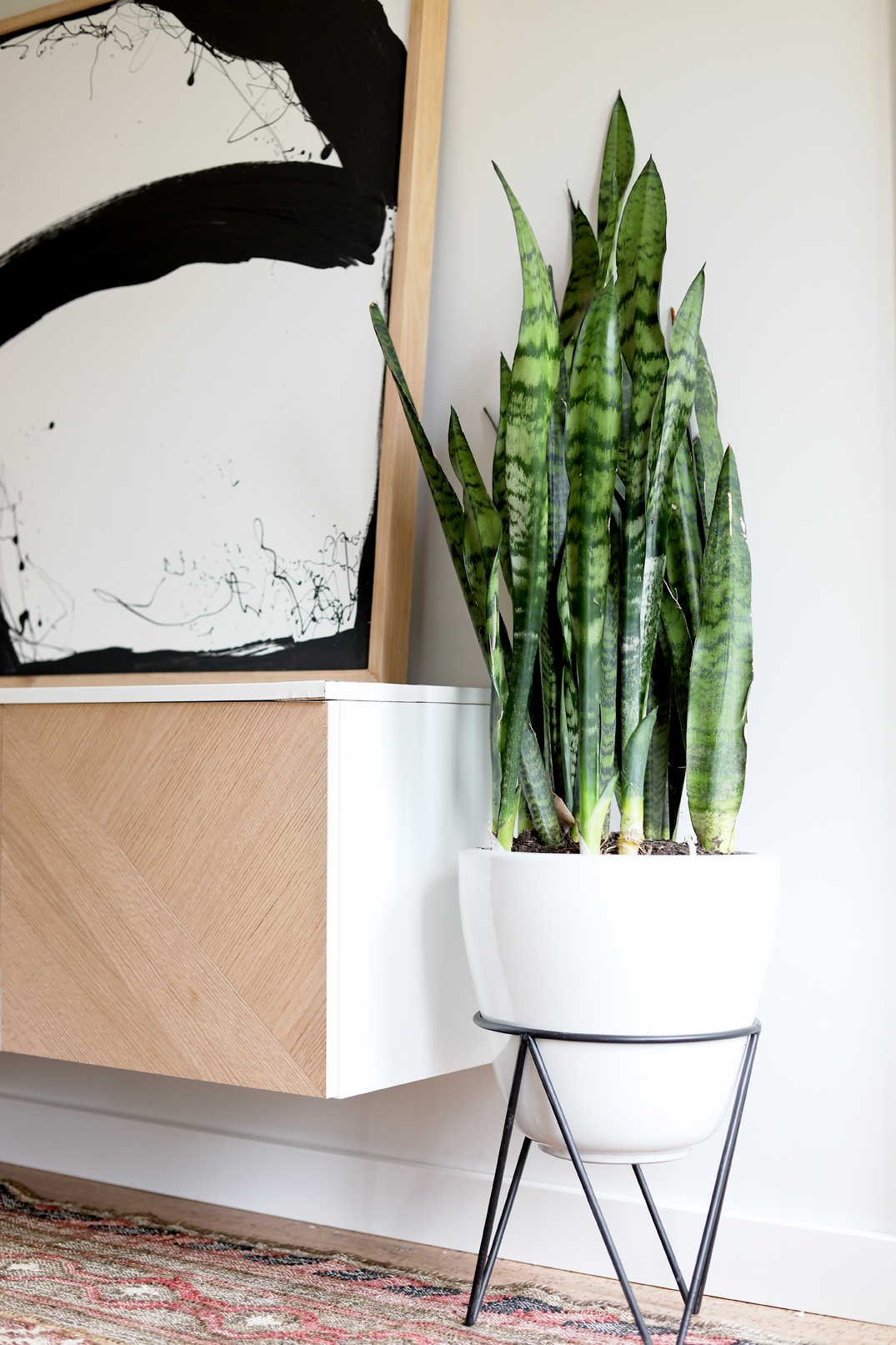
I got two of these chairs for our living room, I love it down here though!
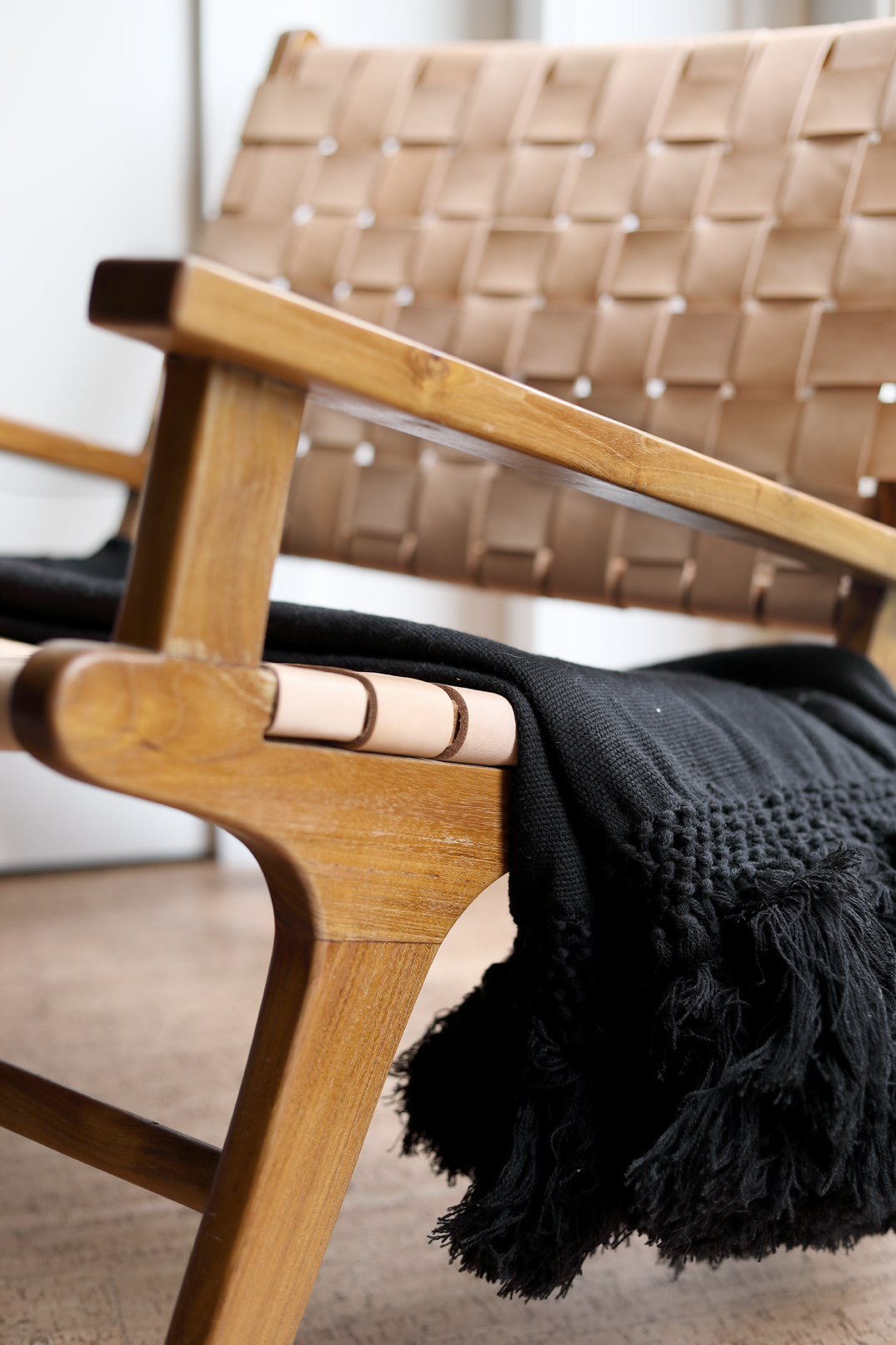
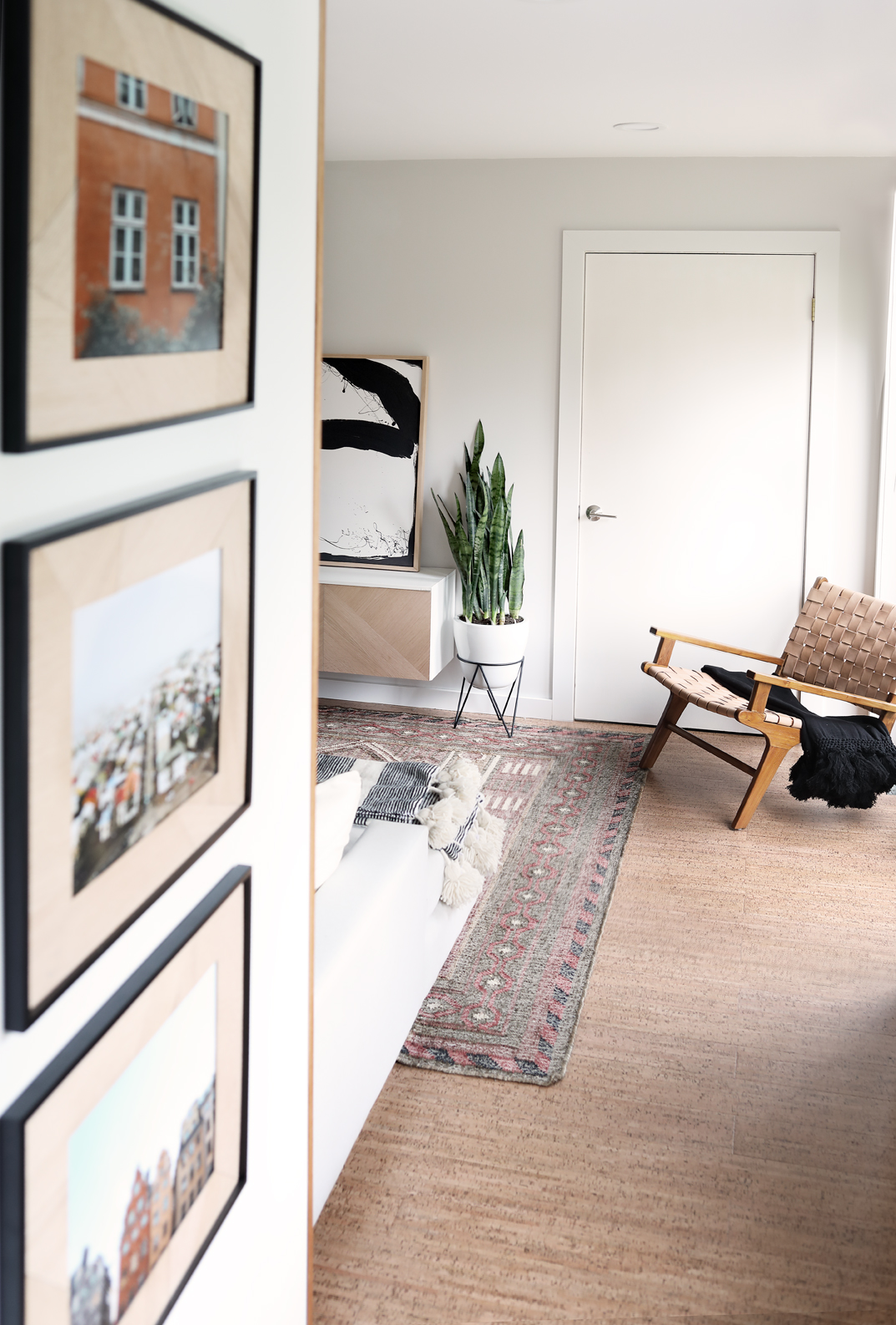
Wood veneer mat tutorial to be included in my book!!
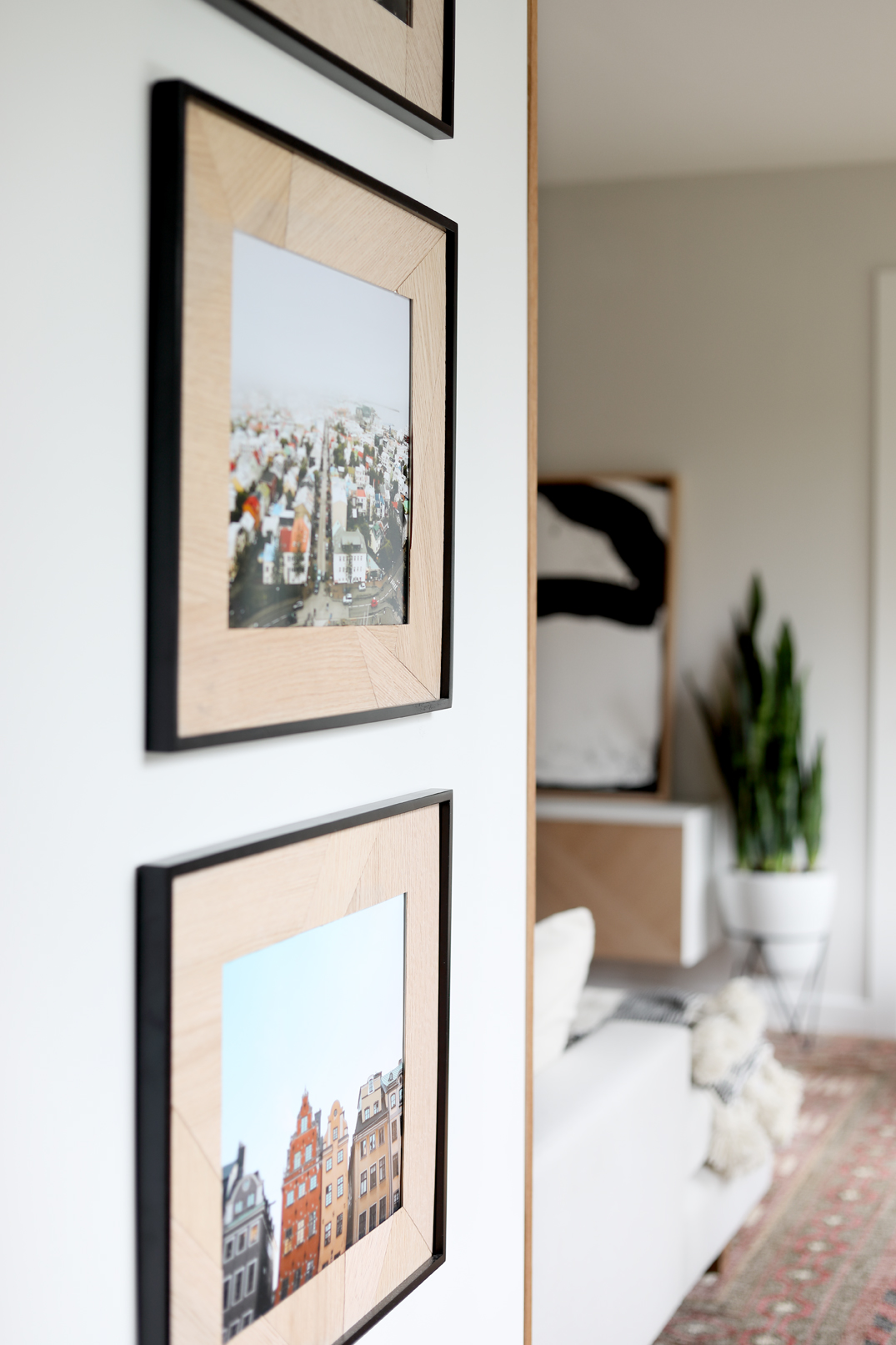
For the built in, we paint the outside with a charcoal paint and left the shelves a natural oak. I love the contrast!
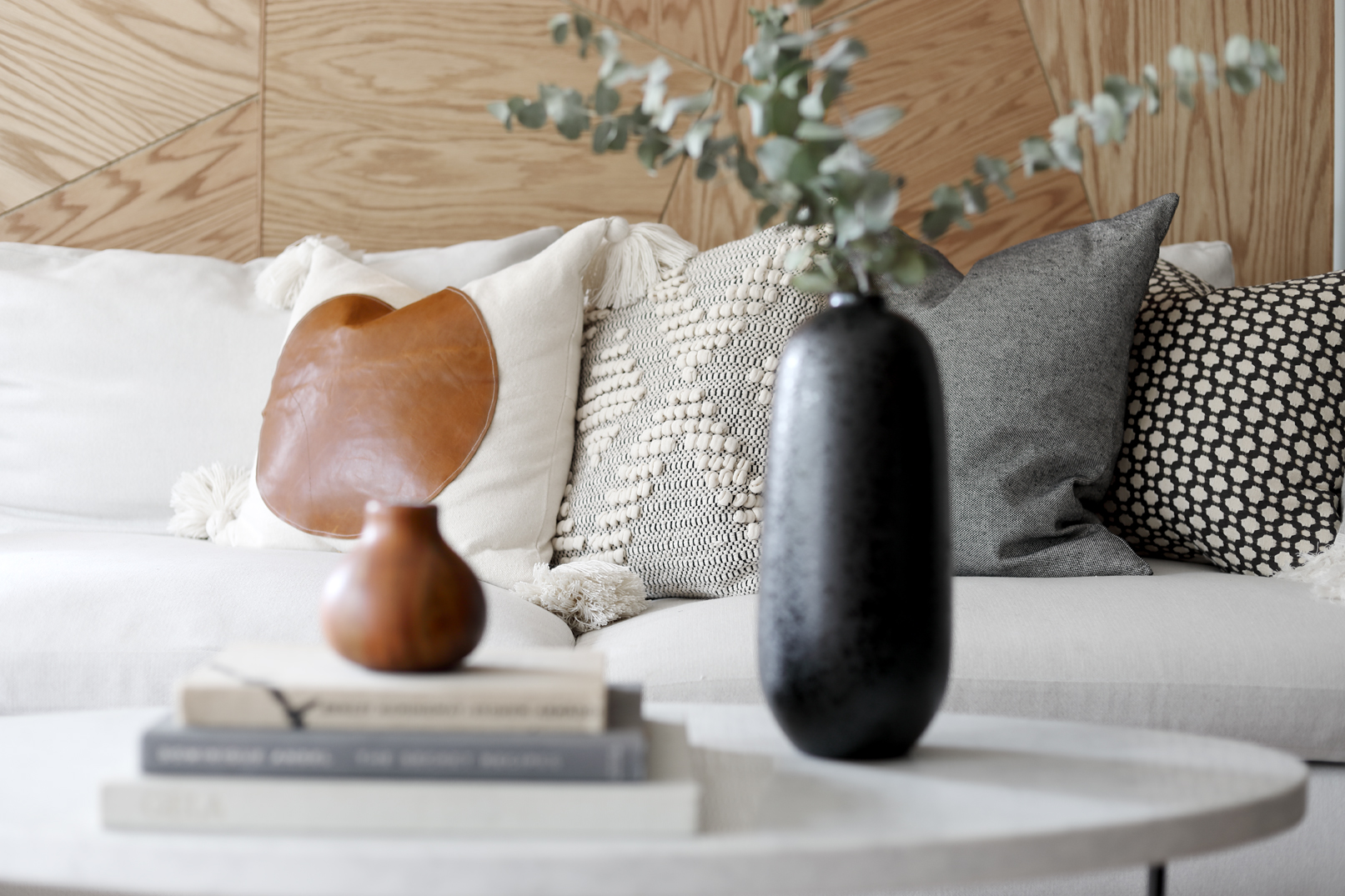
One last before

and after!
Sources
sectional | leather lounge chair | coffee table (DIY version, inspired by this one) | black and white abstract art, DIY | photographs | planter (marshalls), snake plant (home depot)| baskets and vases (target) | pillows (leather circle (DIY, tutorial to come, in my book), black and white, solid and texture (Home Goods) | hanging chair, vintage (I have this one in my office) | pillow on hanging chair | square frames | barn door, DIY | floor baskets, home goods | throw on sectional | throw on leather chair (Home Goods, brand Jaipur) | rug | cork floor
Walls Sherwin Williams Repose Gray (reduced 80% lighter) Built in Kendall Charcoal (made darker), exact color formula (Quart) Y3 0x 17.6250, S1 2x 2.8750, W1 0x 0.0000, R3 0x 3.3750
I think that’s everything, if I missed anything, let me know 🙂 If you’re interested in any of our DIYs, let me know and I’ll post tutorials!
Thanks for following along on this series!! It was fun!! Be sure to check out everyone final One Room Challenge reveal here!
Also, did you catch earlier in the post when I said this room was for storage? Well, a lot of that was furniture / home decor – so we’re planning to have a sale soon! If you’re near Frederick MD, let me know if you’re interested and I’ll put you on the list to be notified!
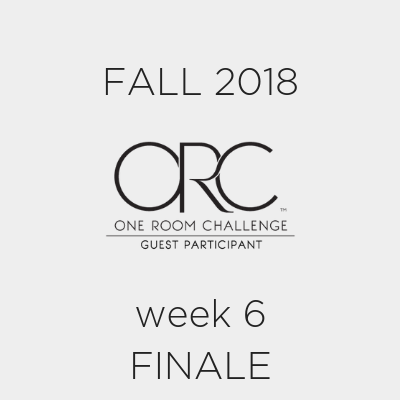

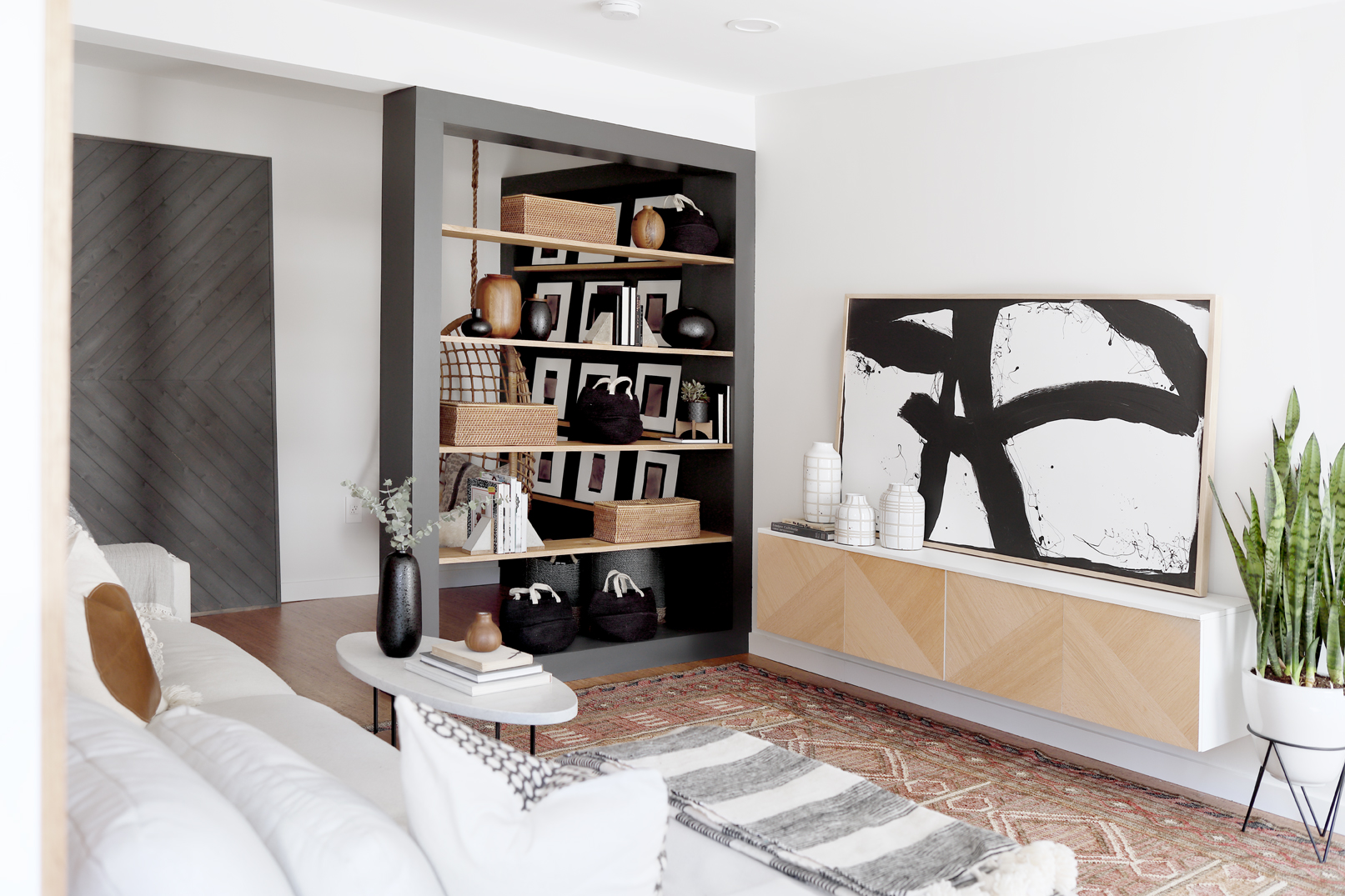
Sarah!! This is seriously amazing. All your DIYs are insane and so on point and look so high end! That wood panel wall though…gah it’s SO good!
Thank you Bre!! 🙂 We had fun with this one!
You guys did such an amazing job! Absolutely love it. What a wonderful use of that space.
Thank you Gabbi!! 🙂
just stop it, sarah. just stop. you are too good!
Thank you so much Cassie!! 🙂
Sarah, I have been a long time follower and never have commented, but this is absolutely STUNNING and I want to live in your basement ! Gorgeous. I am really in awe of you and your husband on how you are able to take a blergh room and make it absolutely magnificent. Congrats !
And yes, I would LOVE the tutorial on the console – that is exactly what I want to do for a console for our hallway. Was thinking to cheat and go with Ikea Besta – and just cover the front doors with wood. Would you mind sharing what wood you used ? I will definitely be buying your book regardless, but cannot wait until Summer for this ! #ineeditandineeditnow
Thank you for always inspiring and beautiful images.
XO
Danielle
Hey Danielle! Thanks so much for taking the time to comment, that means so much!! I’ll email you the link to the wood!
Wow, wow, wow! This space is so beautiful and serene. I love the way you transformed that column into open shelves and created the reading nook on the other side. Seriously, this ORC is amazing! Well done. 🙂
Thank you Rachel!! 🙂
what a calming and serene space! love that little nook with the hanging chair and those art pieces!!! the floating storage looks so good and so is the panelled wall behind the sofa. fantastic styling and beautifully captured in photos!
Thank you so much!! 🙂
Oh my word! I love it so so much!
Thank you Julia!!
Soo good! Did I miss what you did to update the floors? Would love the source, I like the neutral color and looks like it’d hide stains well.
Thanks Brittney! I’ll add the source to the post. We used a floating cork floor, so easy to install!! So far, we love it!
This is so inspirational, especially the plywood wall! We are gutting our master bath and plan to use an Ikea wall hanging vanity but I want to change the drawer fronts to something like your console. Can you share what type of wood that is and if it is just a veneer or other? I can’t wait for your book!
Thank you Marianne! It is veneer!
You guys did an amazing job. I especially like how you incorporated the shelves with the support columns. And I can’t wait to get your book. I’m all about DIYing. It allows you to have a unique space affordably.
Thank you Mary!!
My jaw ALWAYS drops when I see what you’ve come up with next, and this room is NO EXCEPTION!!! Fabulous job, and I can’t wait to get your book!!!
Thank you Jill!! That means so much!
Looks so fresh and sleek but cozy and comfy. Love it.
What are all the paint colors used?
Thanks! I’ll add them to the post, stay tuned!
Please share a coffee table DIY!! I have listed over that coffee table too but need a smaller size.
Thanks Erica!! Will do
Gorgeous room with fabulous design elements. I’ll definitely have to grab the book once it’s released because I love all your DIY’s!
Thank you Shara!!
What a treat to scroll through this post on a cold and rainy night. The space is just so perfectly done…..there are no words….except perfect! Looking forward to your book release. It’s going to be great, too. Super congrats on an outstanding ORC. ~~ Susie from The Chelsea Project
Thank you Susie!! That means so much!
This is my favorite ORC reveal of all the ones I have seen this fall. Stunning. I live in Chambersburg, PA and would love to come to your sale. Please add me to your list to be notified Sarah!
Thank you Gretchen! That is so kind! Will do!! 🙂
So beautiful! Literally can’t believe the transformation – and in a basement, no less. Counting the days until I can snag your book!
Thank you so much Andrea!!
What a beautiful space!! Love the colours and especially the console. We used to have one of those “vintage” hanging chairs, when they weren’t vintage 🙂 Pinning this for future use. Great job!!!
Thank you Deneen!
I love it all. I follow your IG and had to pop over for the full story. Will you share the process for the plywood design and the art?
Thanks!
Thank you Anne!!
Your room looks great Sarah! I love all the colors & textures. You guys have so many creative ideas & such great execution. Thanks for sharing!
Thank you so much Jacqueline!! That is so nice! We had fun with it 🙂
Sarah! This room is amazing. All the details. I remember when you won a challenge yearrrrrs ago for that coral headboard and nailhead trim-wall bedroom. I cannot wait for the book! Can I link you up in a ‘favorites’ post?
Thank you Kayla!! That is so sweet! Yes, feel free to link 🙂 Thank you!!
Outstanding! Such an amazing transformation! Congrats on another beautiful space. I’m in Baltimore. Please add me to the sale notification list as well.
Thank you!! Will do, I’ll be sure to add you to the list!
Very well done, indeed! I would LOVE the tutorial for the plywood wall. So good.
Thank you JJ!
Would you be willing to share a tutorial of the plywood wall?
Hi Janis! I will have to create a tutorial post for that. thank you!