It’s reveal week for the spring 2020 One Room Challenge! I’m SO excited to share with you! While we worked on the bathroom, this area became a dumping zone for extra materials. It feel so good to have this space complete. Come on in!

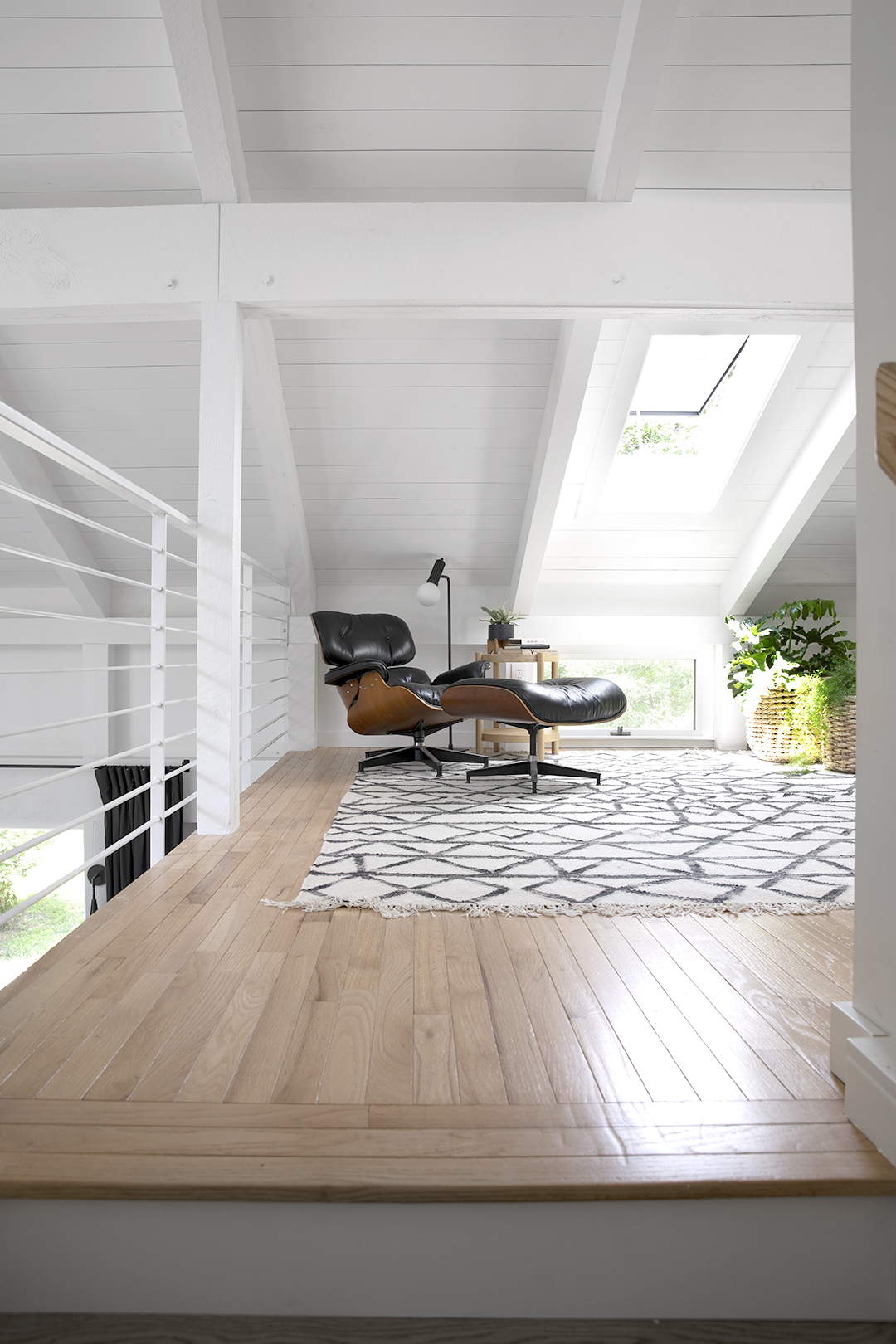
Before. This is what this space looked like when we first moved in. Before the ORC, we had painted and added the built in!
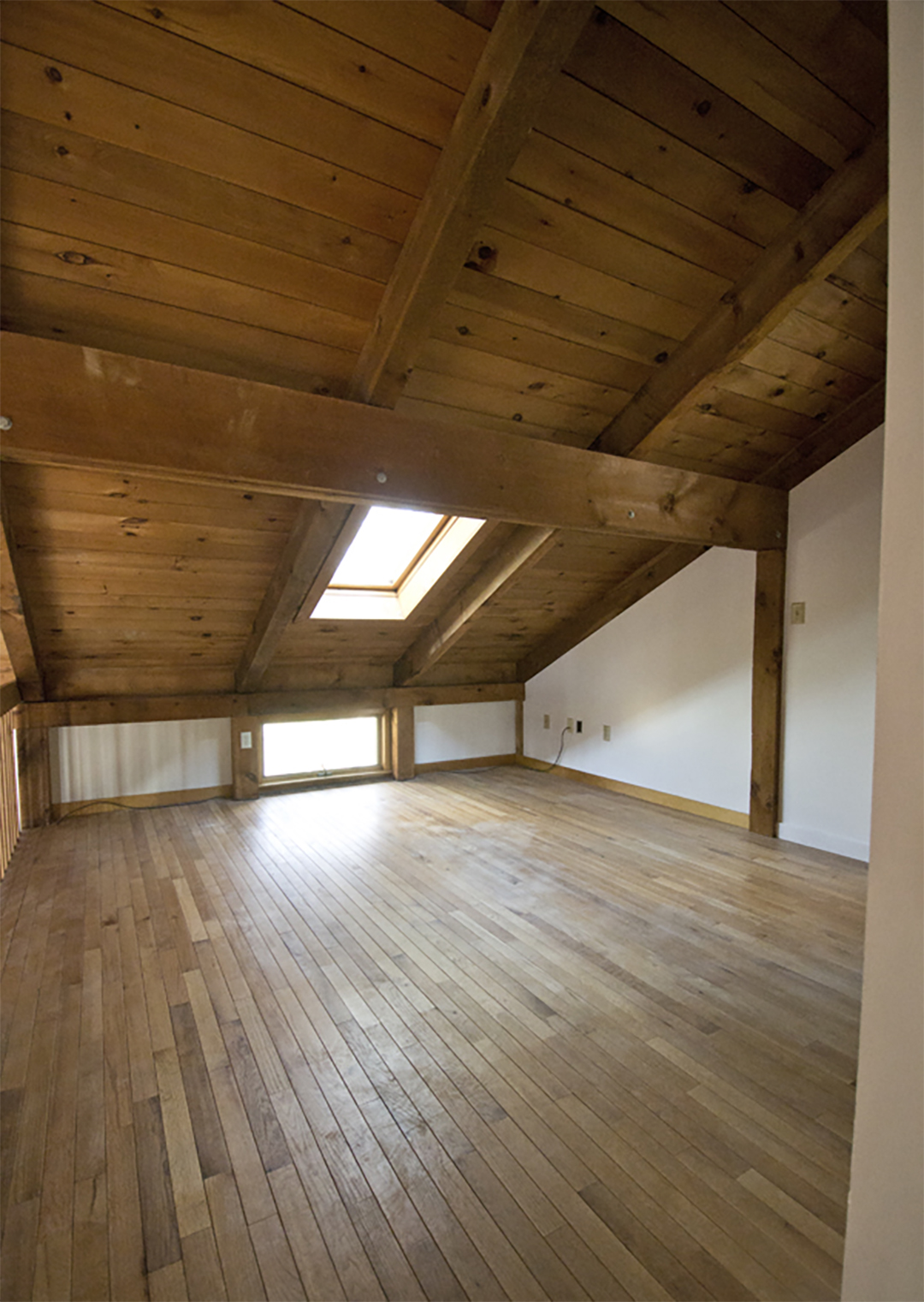
Our original skylight was from VELUX. Our replacement skylight and new skylight are also from VELUX. We had great luck with our 40 year old skylight from VELUX (zero leaks!), we were SO happy to use them again!
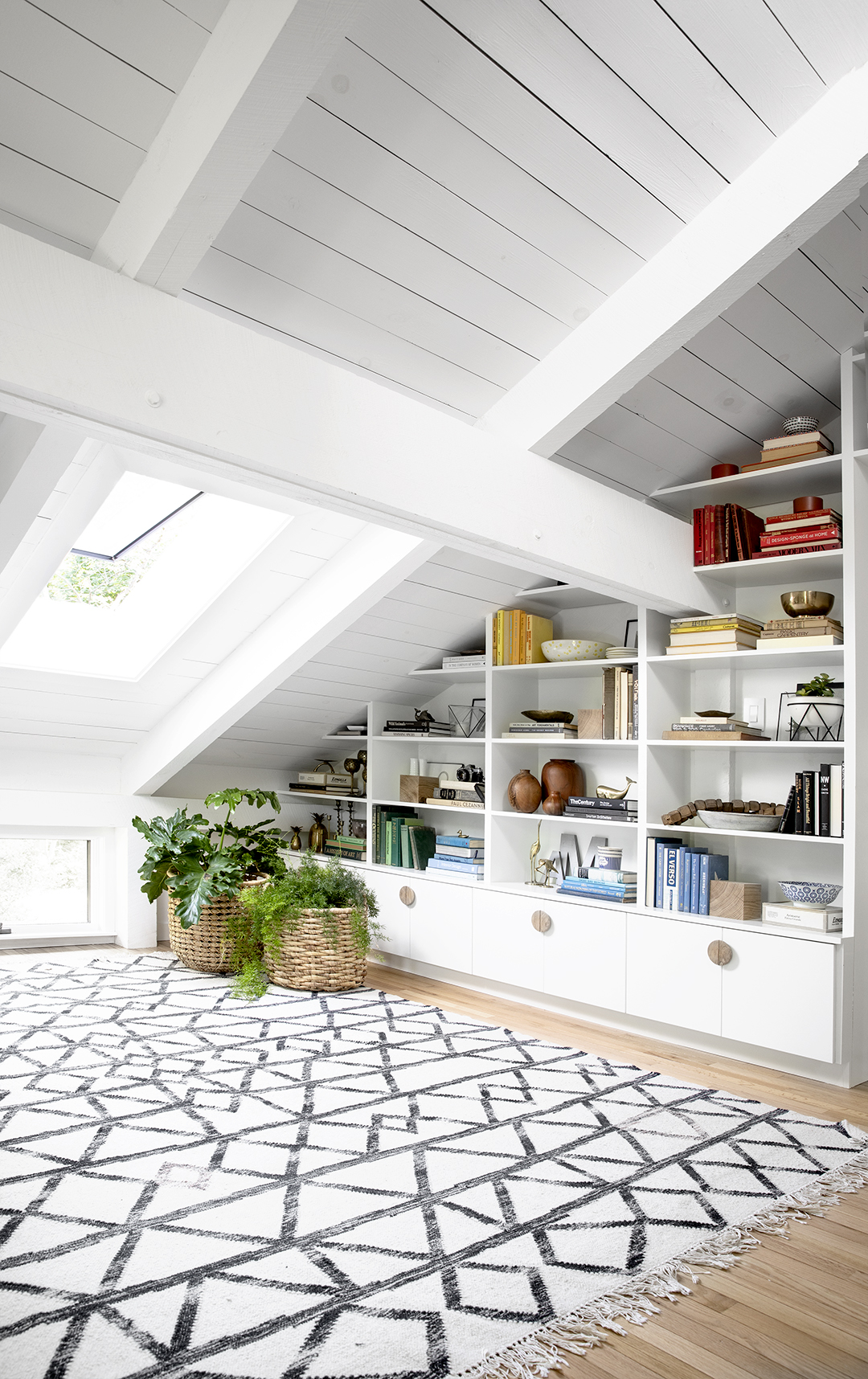
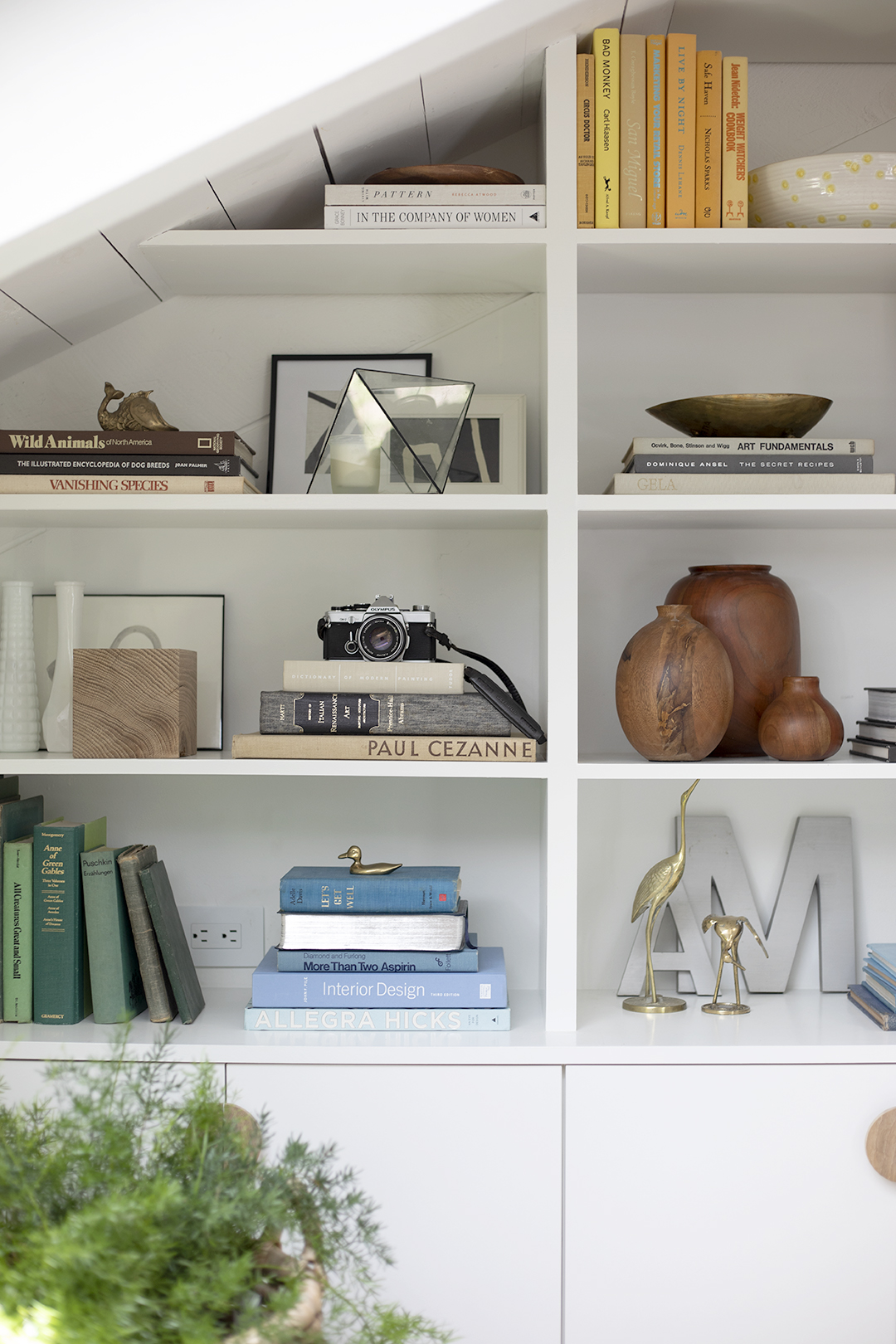
We don’t have many spaces for large art in our home, so I wanted to take full advantage of this wall. David cut plywood to size and I painted the art (inspired by Ashleigh Holmes – SO inspiring, check her out!). We then added a thin oak frame and put a picture light from Hudson Valley Lighting above. LOVE how this wall turned out! David made the ladder on the right from raw steel and white oak – it’s perfect here!
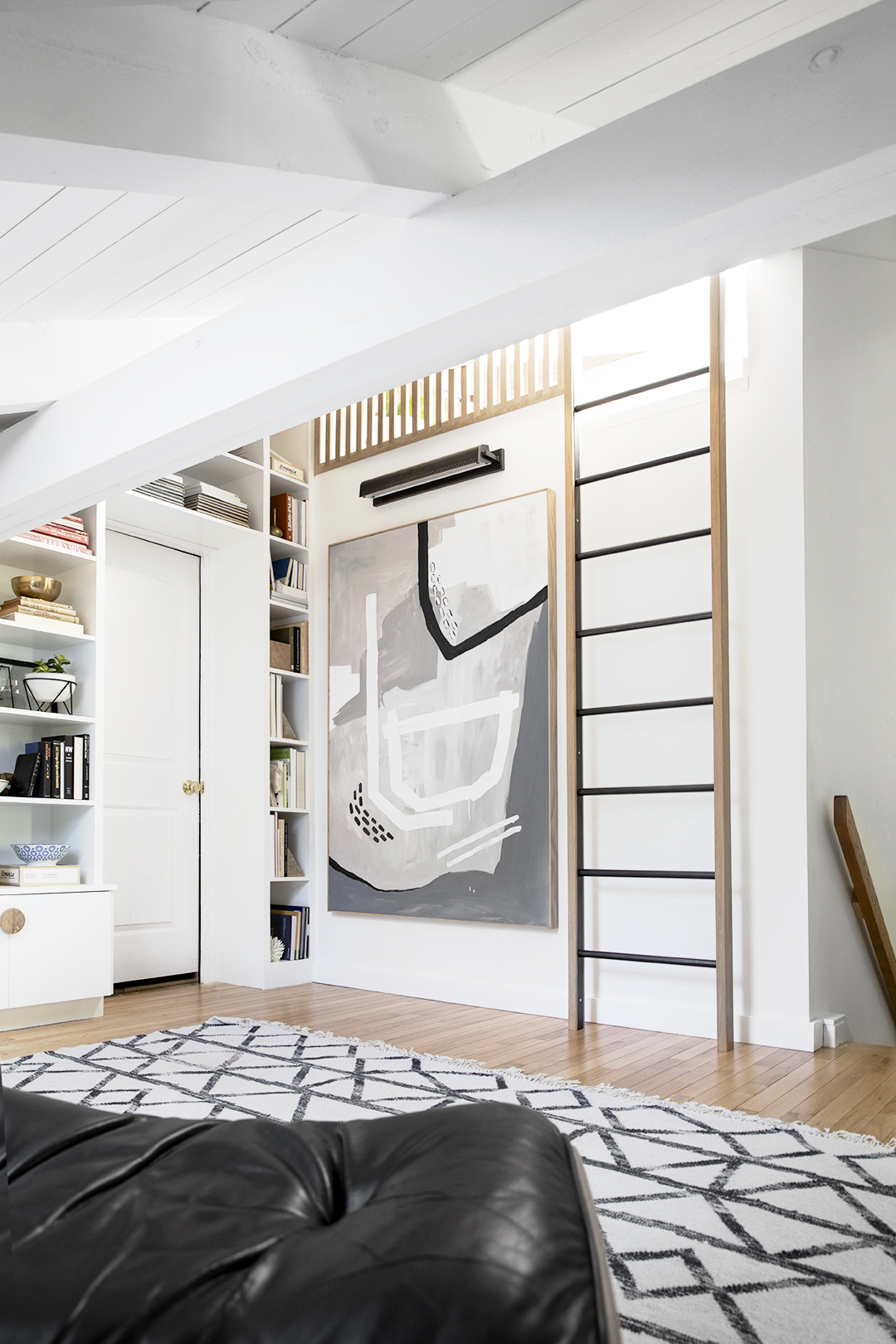
This is what the wall (pictured above) looked like when we first moved in. We incorporated the closets into the bathroom and relocated the door (bathroom reveal very soon!!) I’m crazy about this new view!!
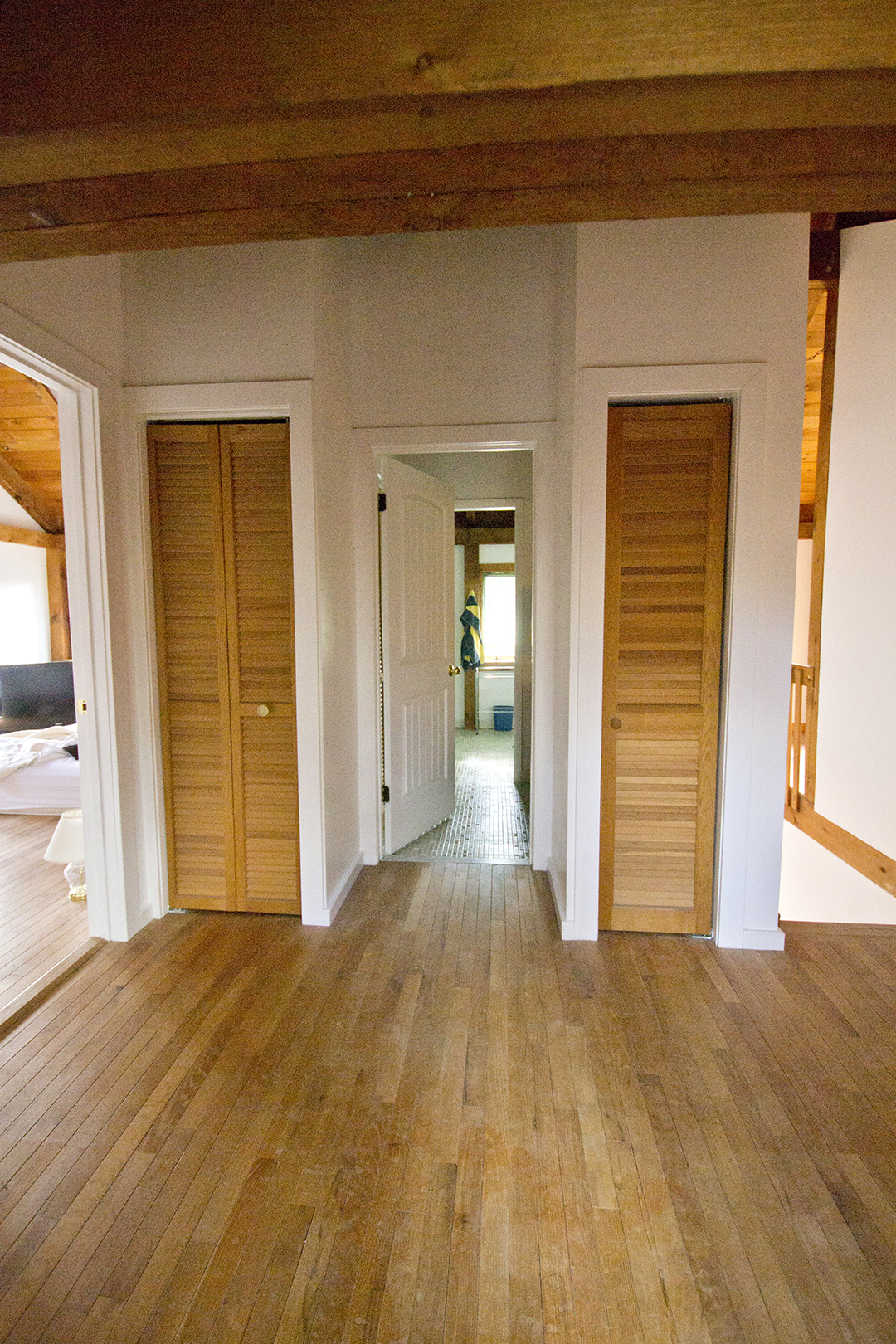
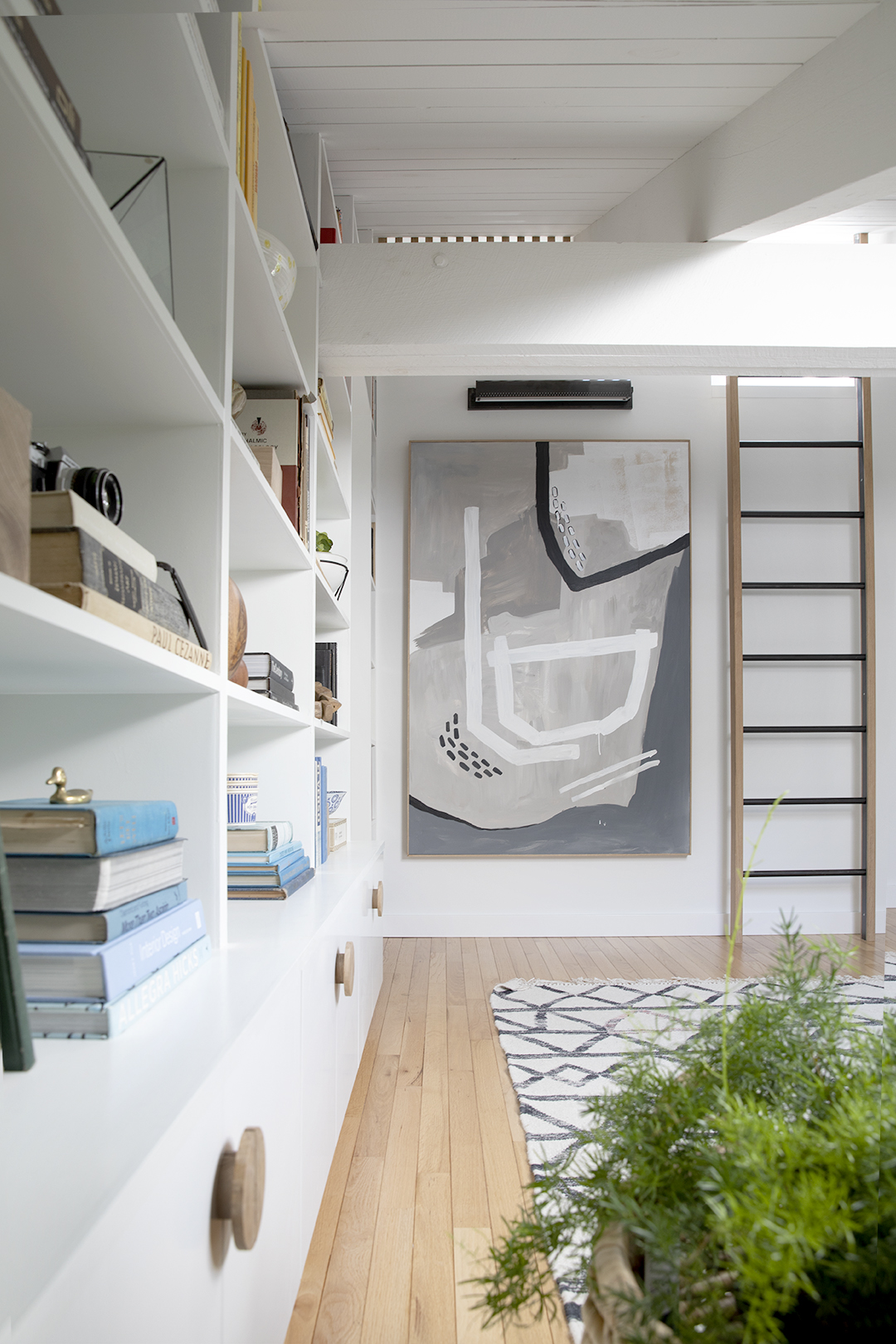
Moving up the ladder (the one in the photo above) you enter the loft that we created above the bathroom. We decided to drop the ceilings in the bathroom because we needed a place for a new HVAC unit. It was always too hot or cold in the bedroom and bathroom, so it definitely needed some help.
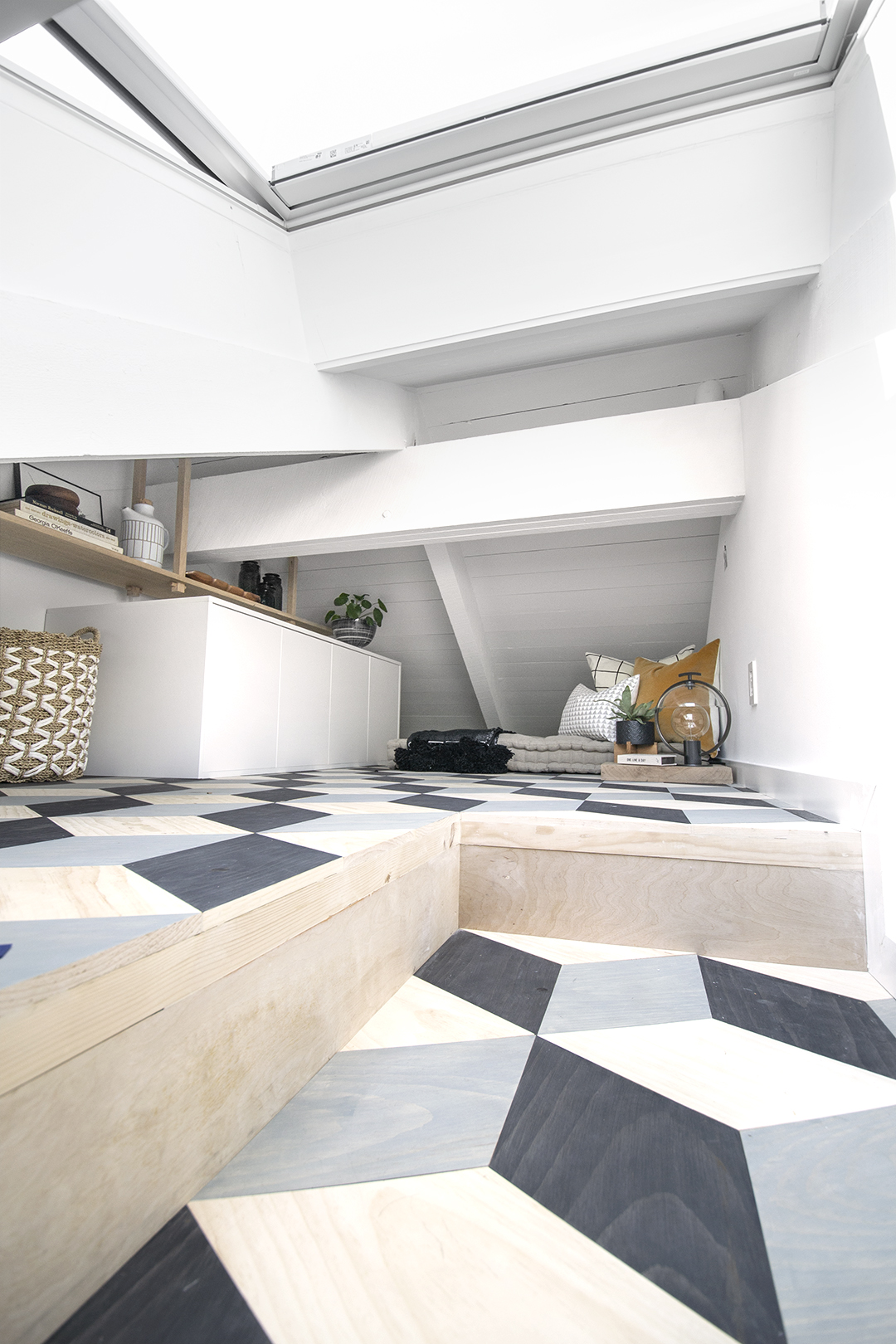
Here’s a photo from when we started demoing. For reference, David is sitting to the left of the white built in (photo above). This little shelf was what sparked my idea of turning this into a loft!
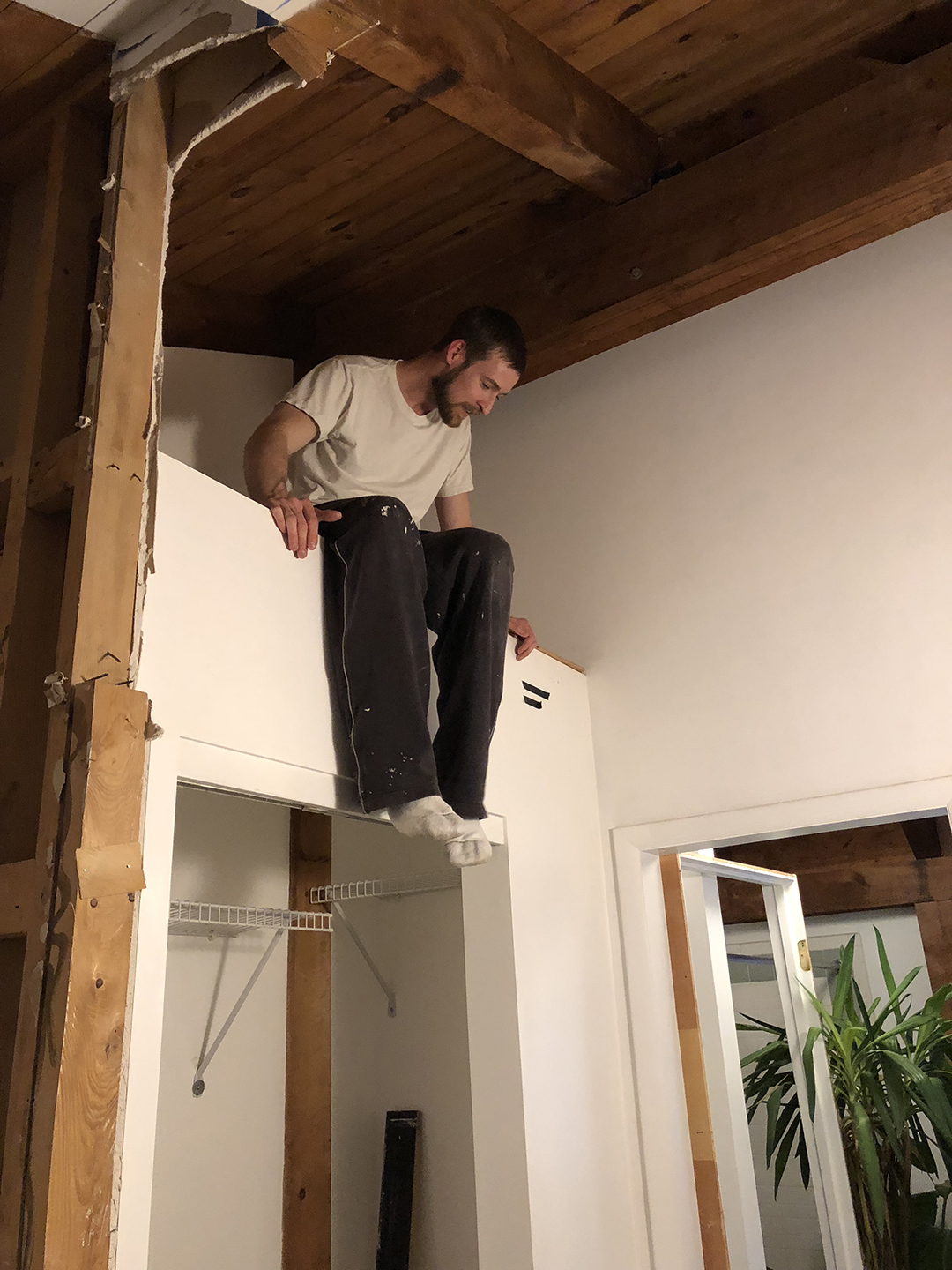
Here’s a before image after we added the ceiling to the bathroom, but before drywall. It was so dark up here! Our 4×4 skylight from VELUX added SO much to this space!
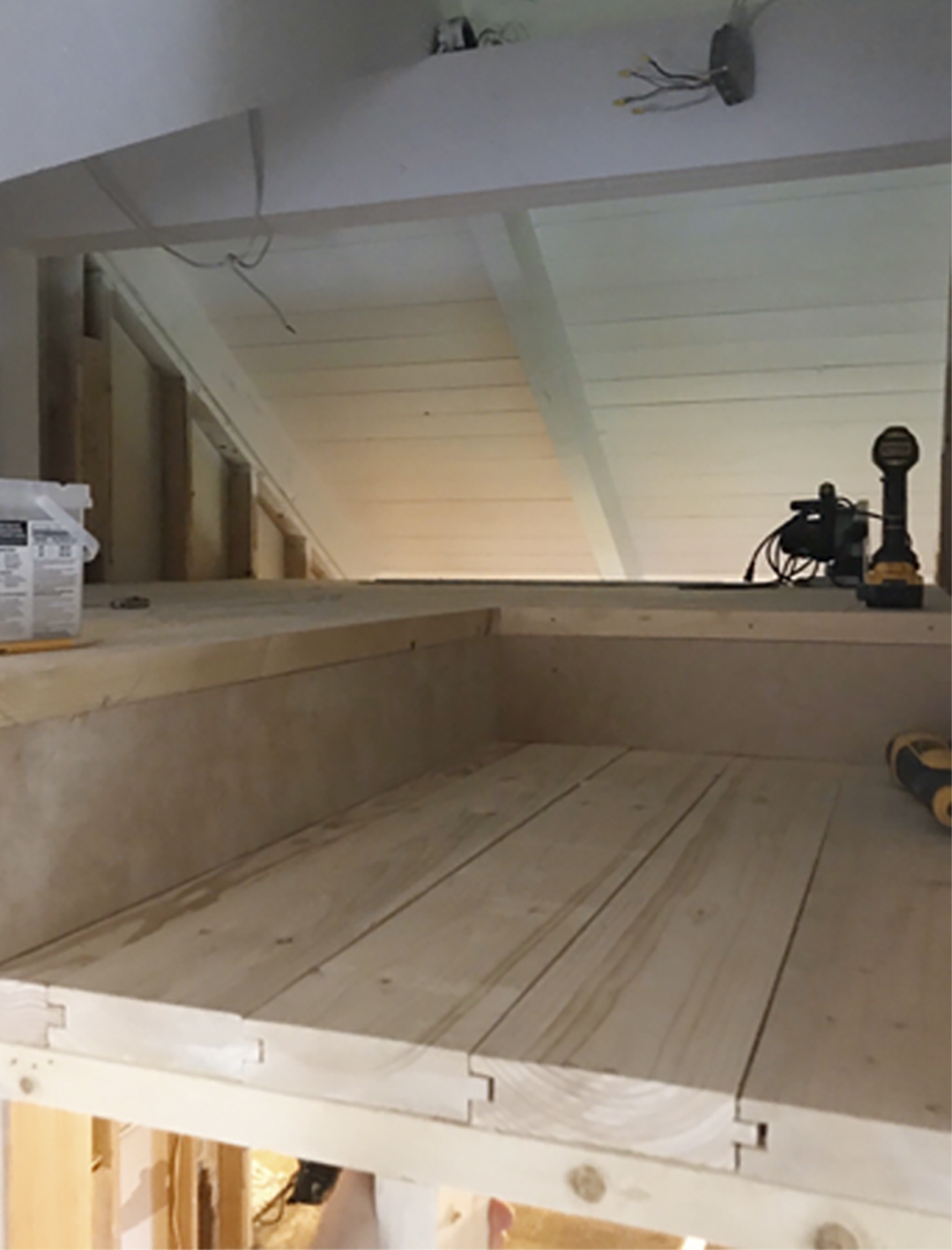
Since this space is so small, adding a fairly large built in around the HVAC wasn’t ideal (aesthetically). The white helps it blend in and we added a long oak shelf above to help visually balance it.
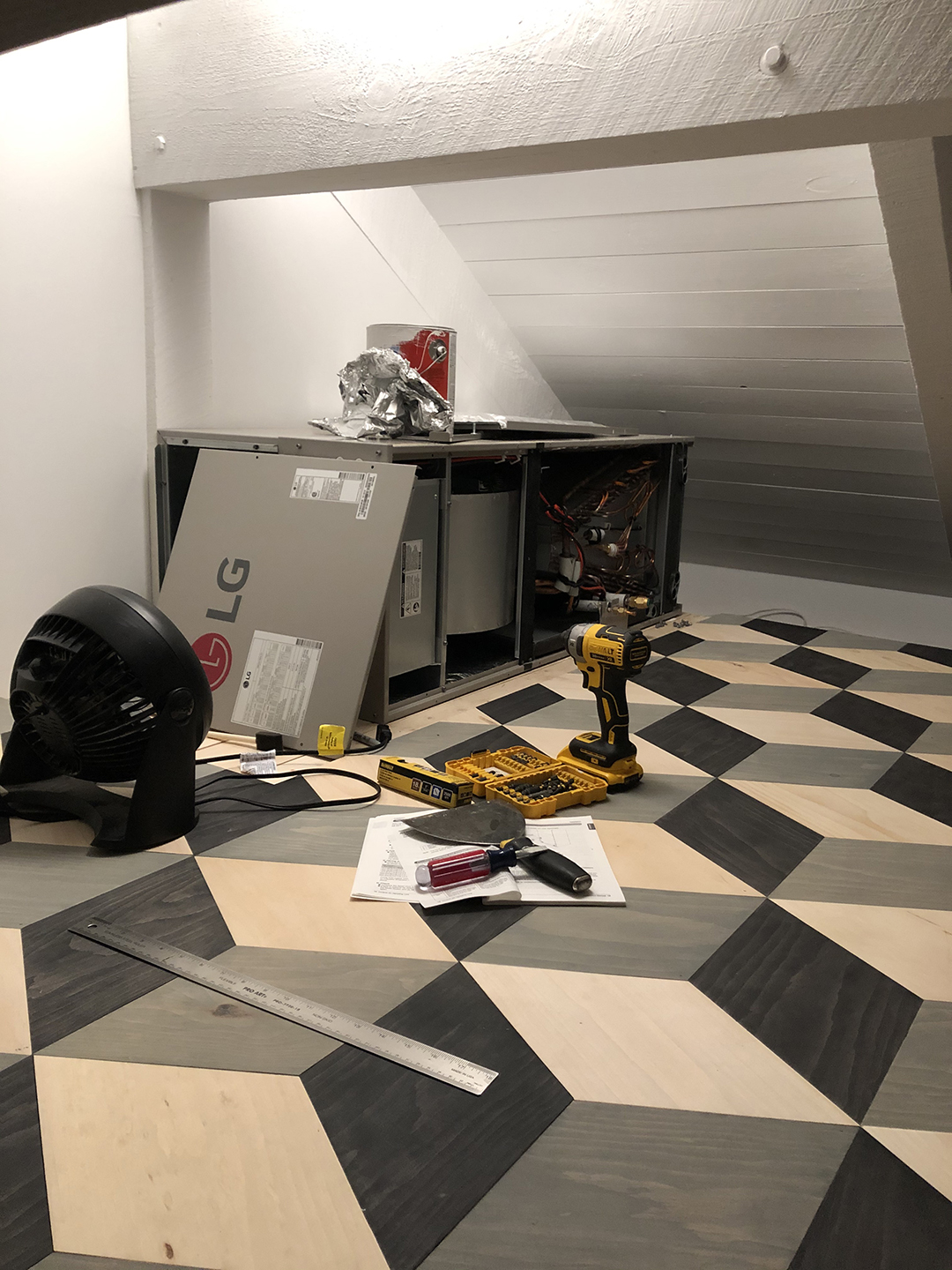
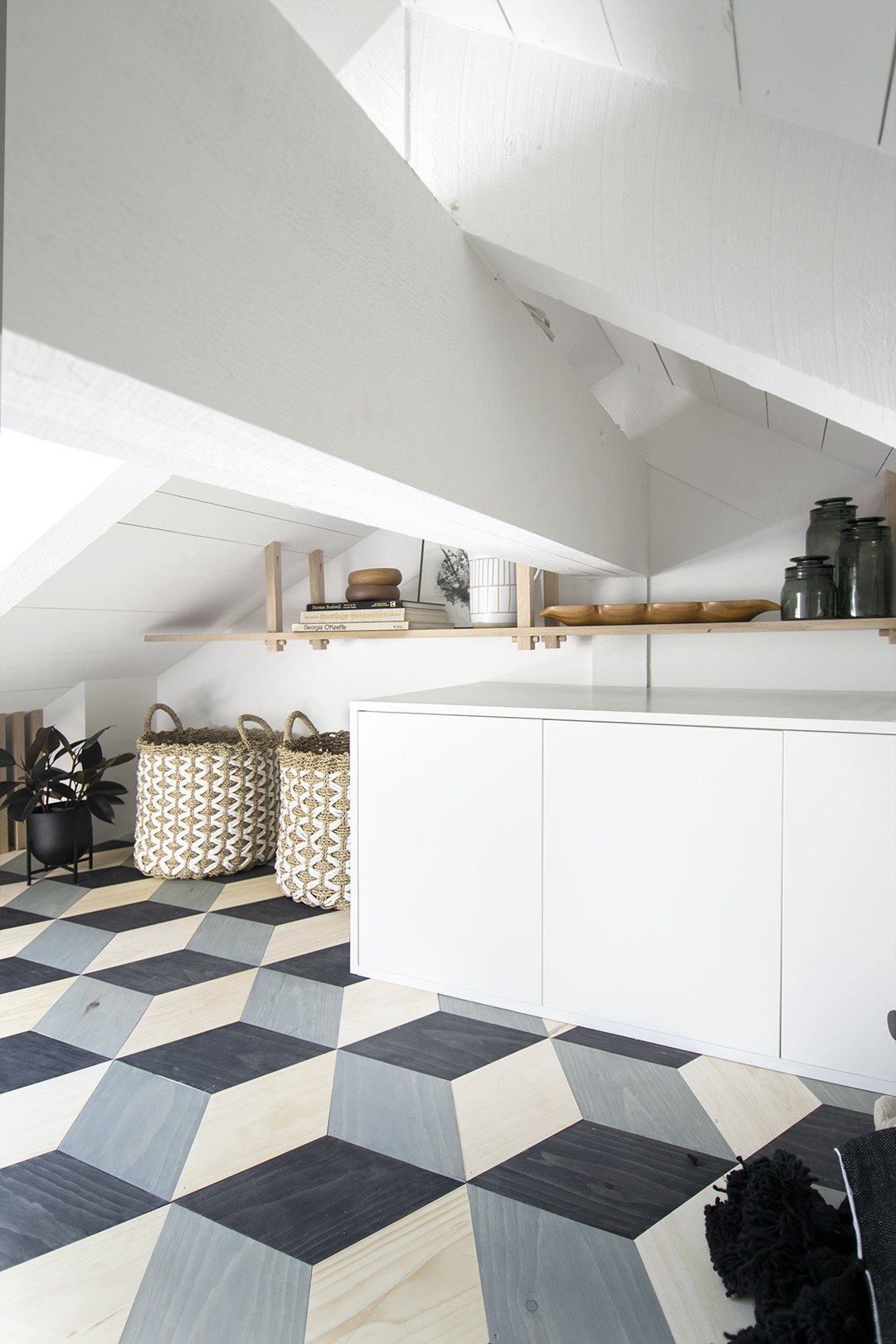
Love how it’s suspended from the ceiling with dowels at the bottom. Placing baskets underneath helps to balance the space below.
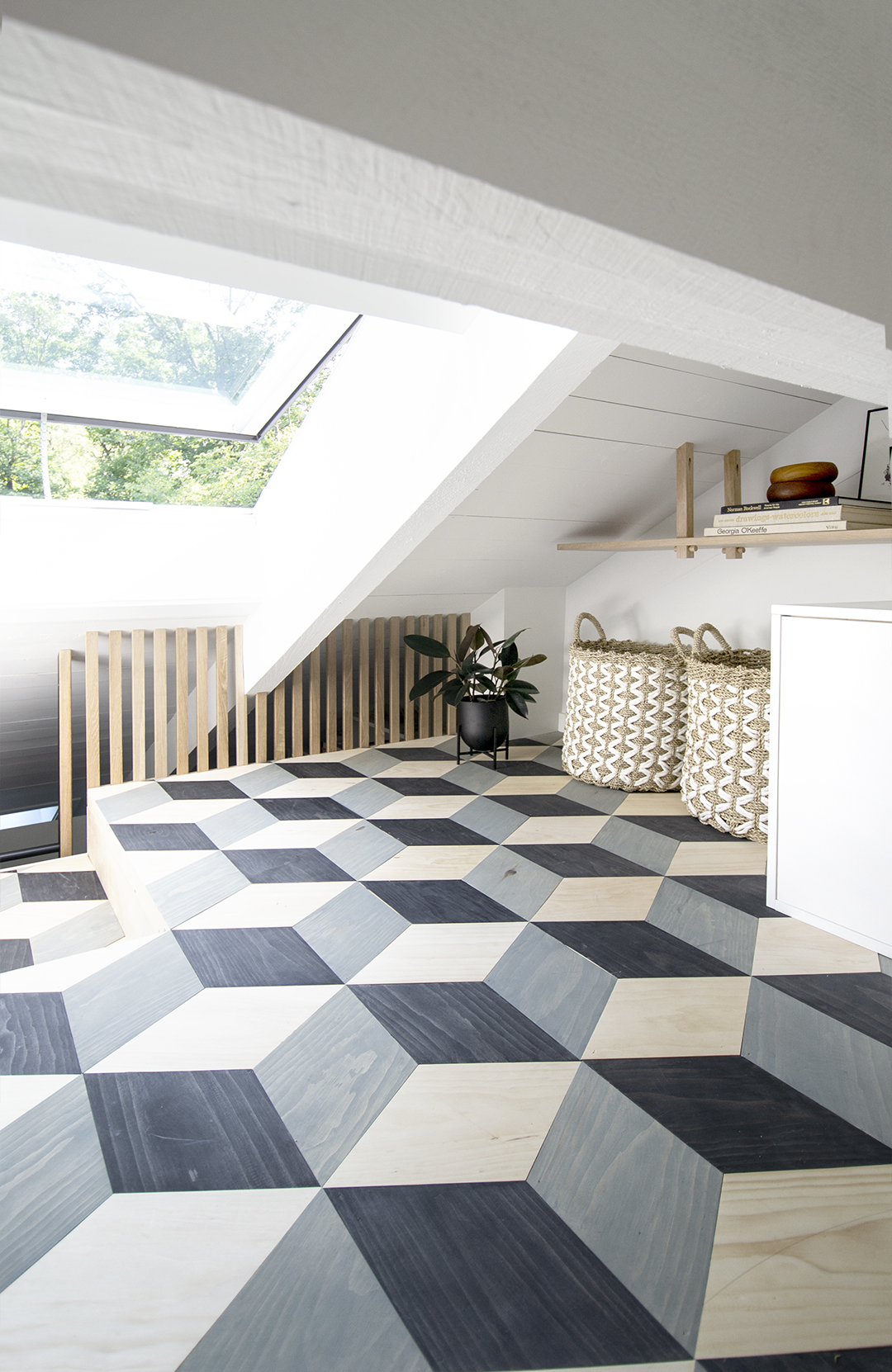
Since this space is so small, I wanted a big impact on the floor. David cut these out of a 1×8 pine board (we had planed down to 1/2″ thick where we purchased, a local lumbar mill) and I stained them. LOVE what they add to this space!!
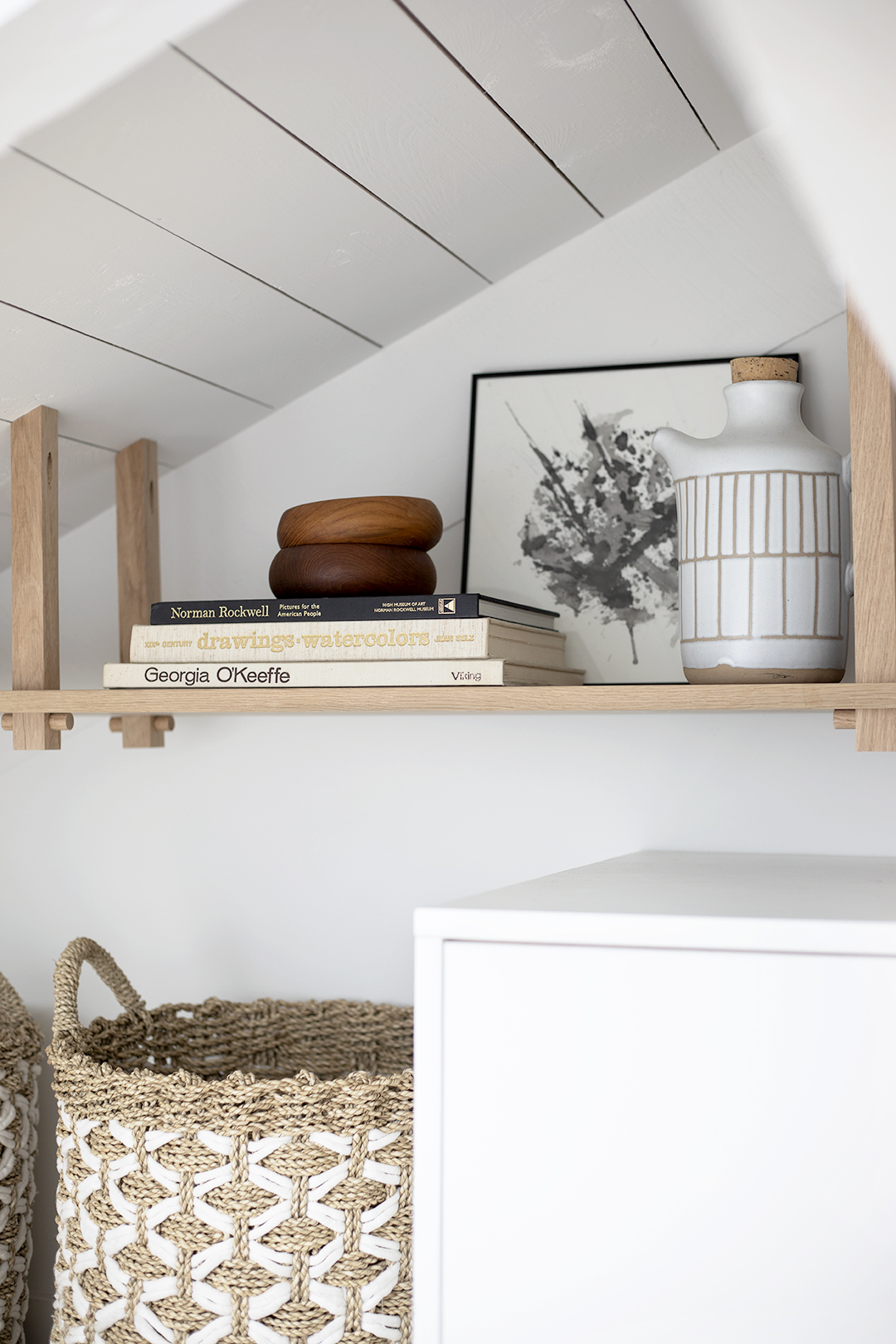
Everyone keeps asking me what we’ll use this space for .. While we created this to store the HVAC – I see using this space for reading and relaxing (until the kids get older and take it over 🙂
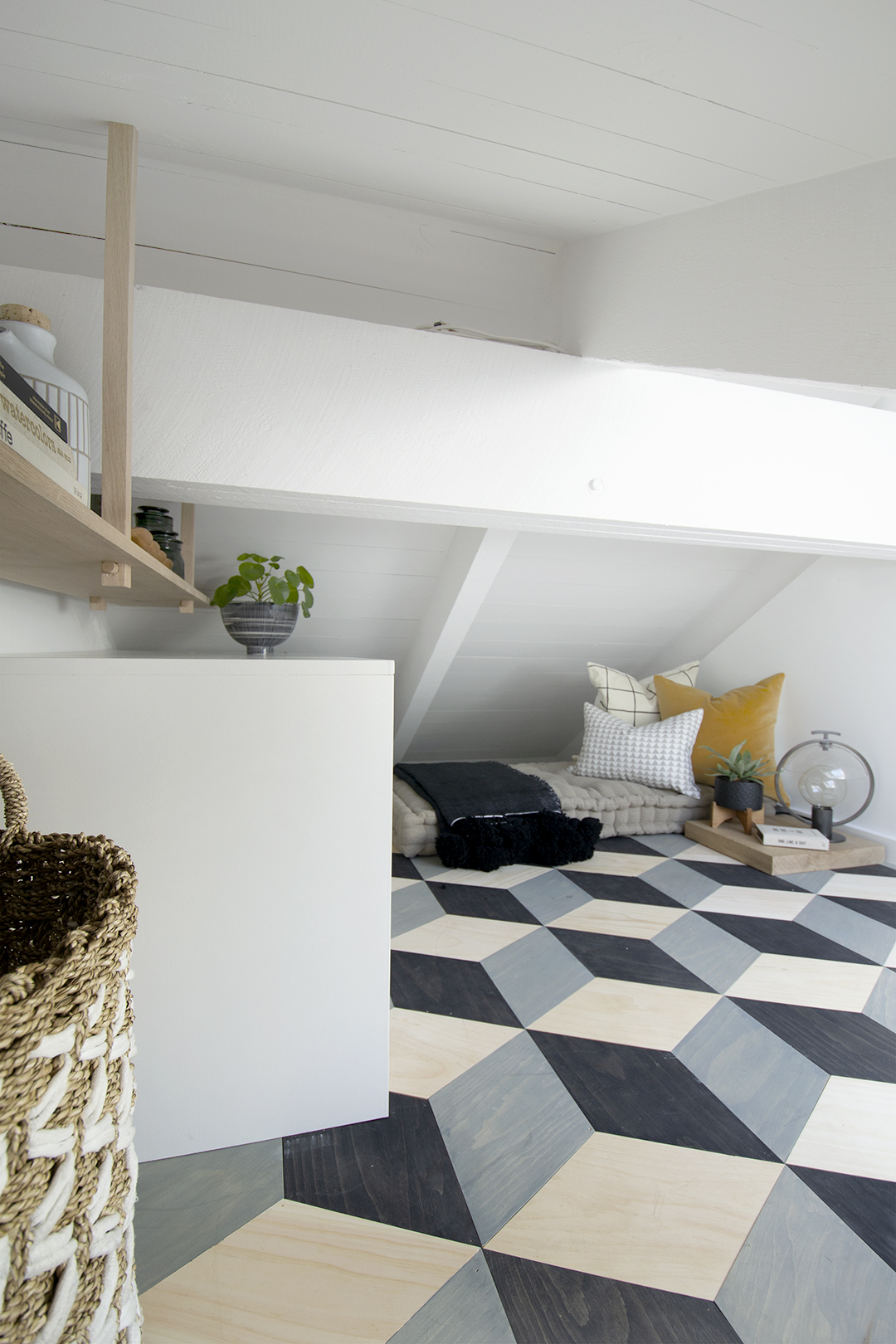
Pillows are from one of my favorite shops, SWD Studio and the table lamp is from one of my favorite lighting sources Mitzi!
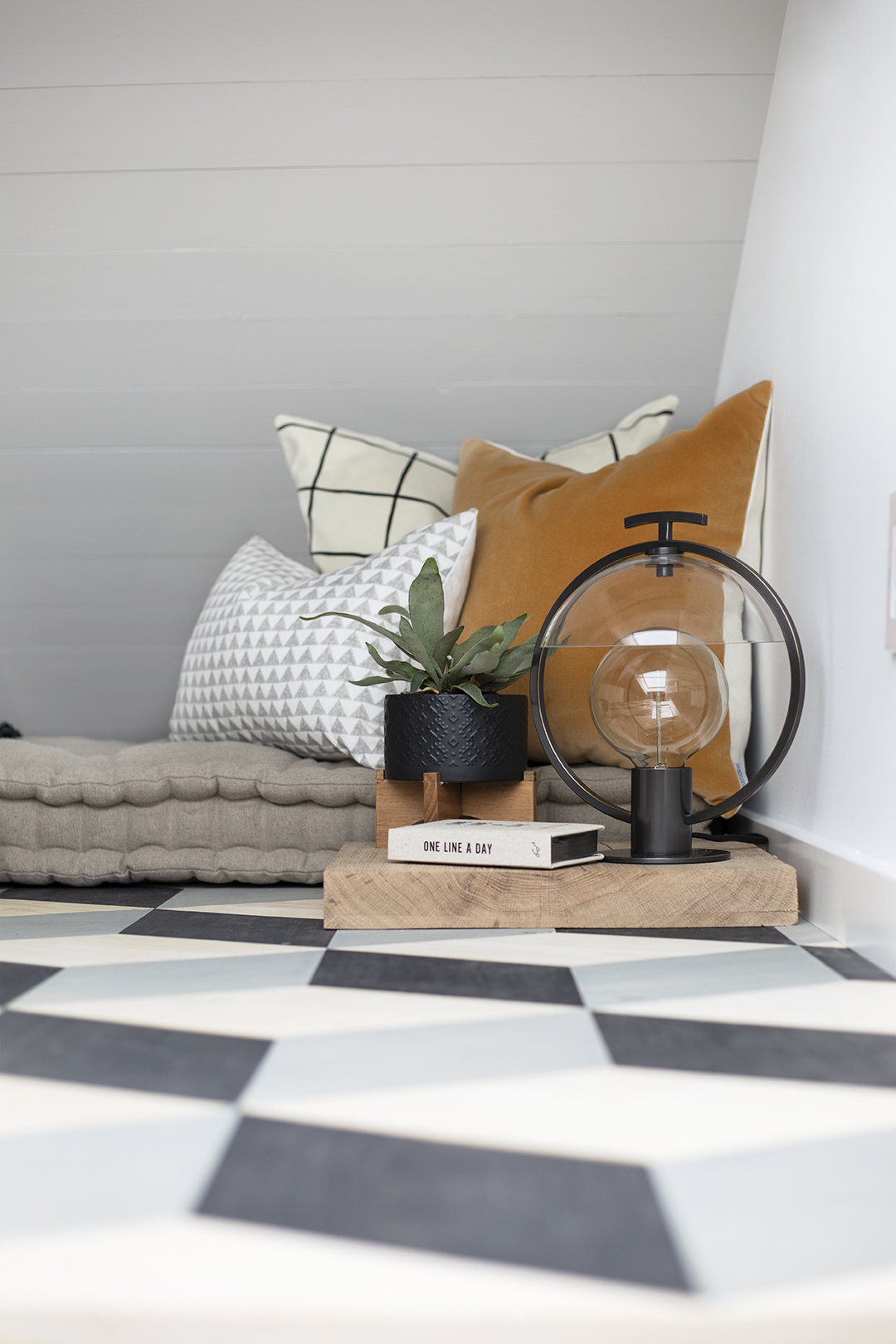
One more of the skylight, because it’s my favorite thing in here. I wish photos could fully capture the overall feeling in the space. We also created the slat wall for this space – to let air and light through, while making it safe.
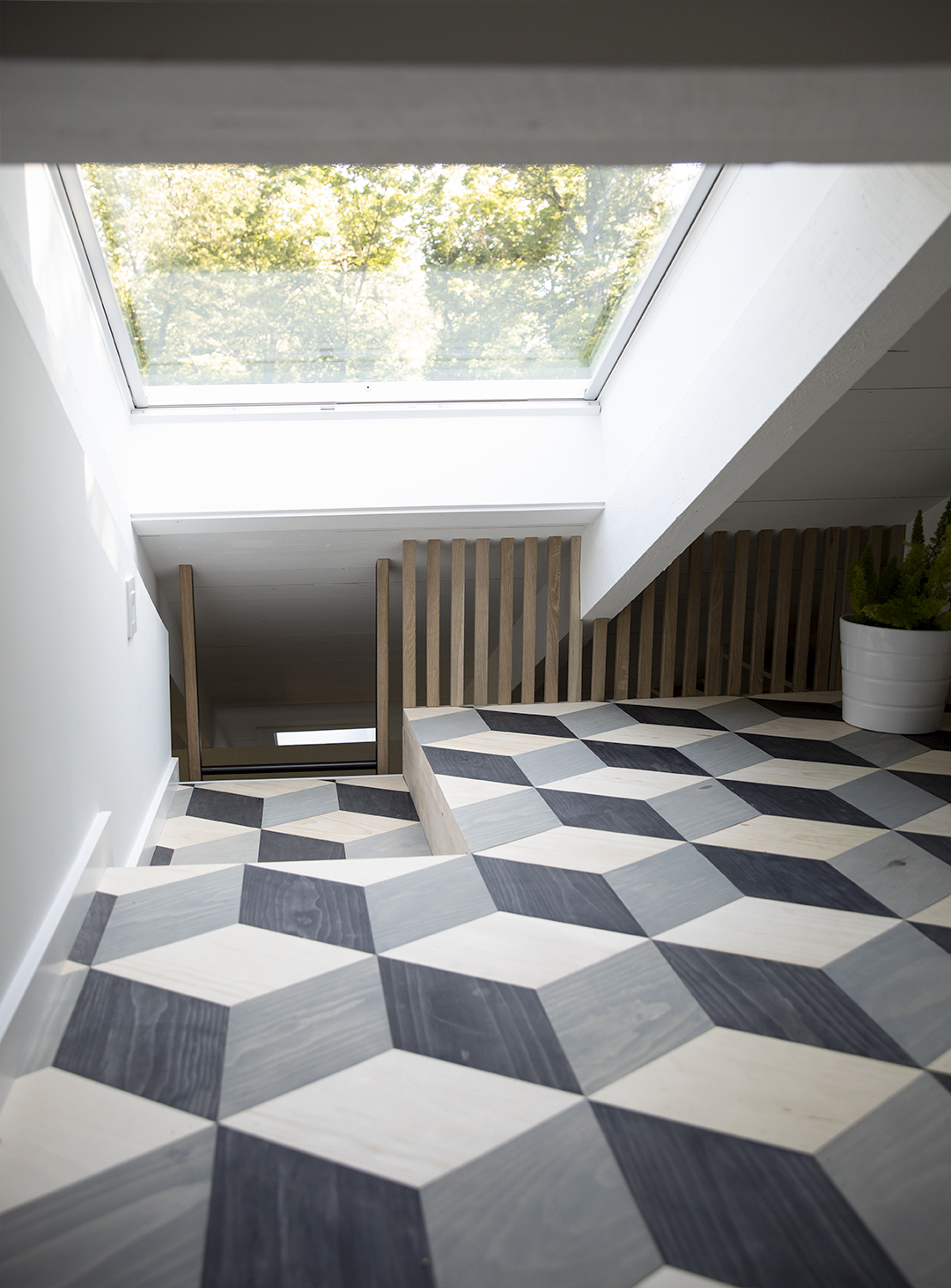
Lastly, a few wider shots so you get an idea of how it interacts with the rest of the house.
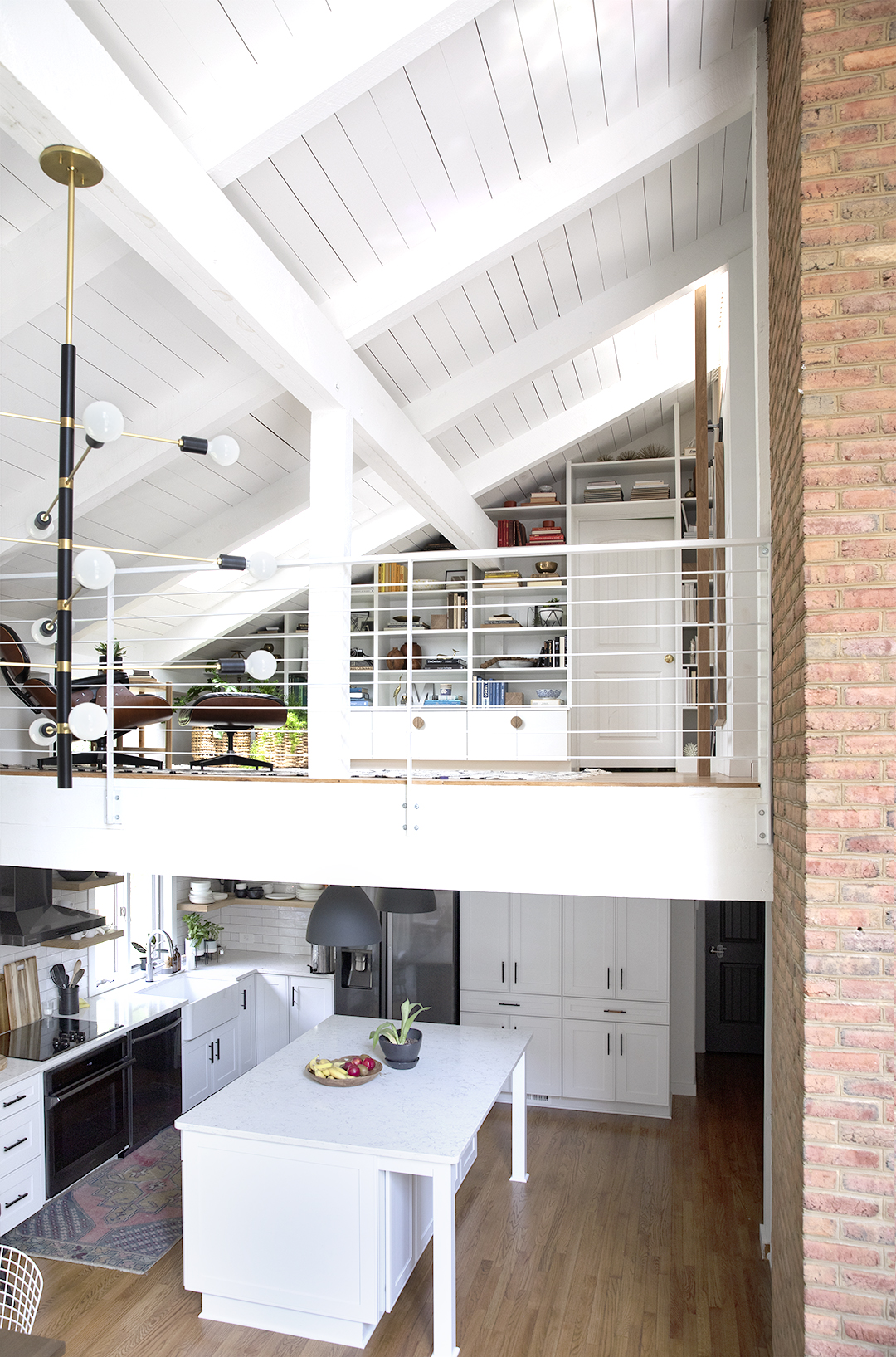
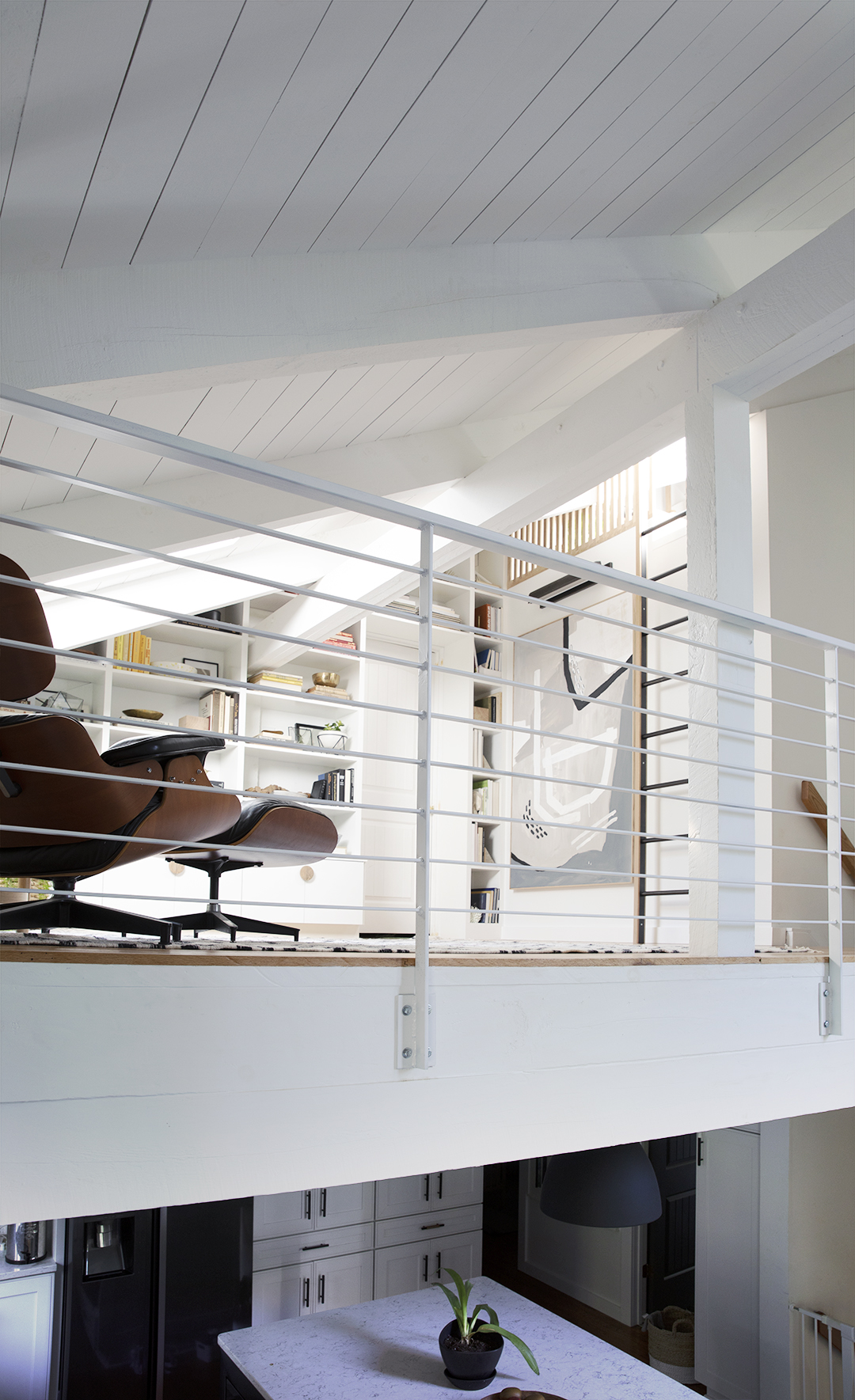
A huge thanks to One Room Challenge for organizing this event! This was so much fun! and a big thanks to the brands that helped make this space possible through sponsoring this room!
As always, I only work with brands that I love and have had a good experience with! Thanks so much for your support!
Sources:
Eames Lounger and Ottoman (vintage) // Rug // Floor Lamp // Side Table // Picture Light // Pillow 1 2 3 // Daybed // Table Lamp
Questions or tutorial request? Let me know and I’ll update!
Check out everyone’s final reveal HERE!
This is incredible! It’s absolutely amazing.
And I’ve got to ask … what is *your* shade of white? 😂
Thank you! Ours is Sherwin Williams Pure White
It’s AMAZING!!!! All the extra details you two put into your home make such a big impact. It has been so fun to see how this house has been transformed!
Thank you Shelley! It’s crazy to look back at the old photos!
Beautiful, Sarah! As always, your talent blows me away- those floors are AMAZING!
Thank you Cassie!
It really is such an amazing space but those floors absolutely take it to another level!
Thank you so much!
Slat wall tutorial? The lunk on a separate page gives me an error message.
Here’s the link to the slat wall tutorial 🙂 https://www.dorseydesigns.com/slat-wall-one-room-challenge-tutorial/
Can you please do a tutorial on the floor?! So beautiful 😍
Thank you! I will work on one and post soon!
This is so beautiful and cozy, the floor is amazing! I always love the way you bring a room together with fun details like this floor. You are so talented. Would you mind please sharing where the two floor baskets are from?
Thank you so so much! The floor baskets are from Home Goods a few years ago. They always have a pretty good selection!