We are in full master bathroom planning mode! It’s completely demoed and now that the One Room Challenge is complete (in process of writing up tutorials still), we are ready to get started! We want (really need) to get this space done before the baby arrives this fall so we can move back upstairs. It currently has lofted ceilings, but we will be lowering the ceiling height to 8′ so we can add a loft above – I love the idea of a loft, plus we need to have space to put the HVAC for the master bedroom and bath – our current system doesn’t do well at heating or cooling this area, so we definitely need something supplemental. If we do the loft, we can hide the HVAC rather than having something exposed, so while I love the idea of vaulted ceilings in here, I love the idea of having the HVAC hidden and a loft!
We’ve gone back and forth with the space plan, but finally landed on the plan below. I really wanted to include a free standing tub, but we don’t have the space, so we’re adding an extra large shower instead. We’re also constrained by the entrance to our other loft – unfortunately, it has to enter from the bathroom, so we’re relocating the door to the bathroom, so it enters from the bedroom (originally the bath was only accessible from the other loft). The new door will be directly across – so it will create a “hallway” instead of having to walk through the entire bathroom to get to the loft.
You can see my original ideas HERE (I won’t be using any of those space plans ..) Unless you can convince me to change my mind! Before photos are also included on that post!
Here’s what I’m thinking – an extra large shower the width of the bathroom. Maybe a long niche for shampoo etc. on the back wall. Or maybe just shower seat(s) can function for that? It will have frameless glass panels, maybe a door in the middle or maybe leave it out? Thoughts on that?
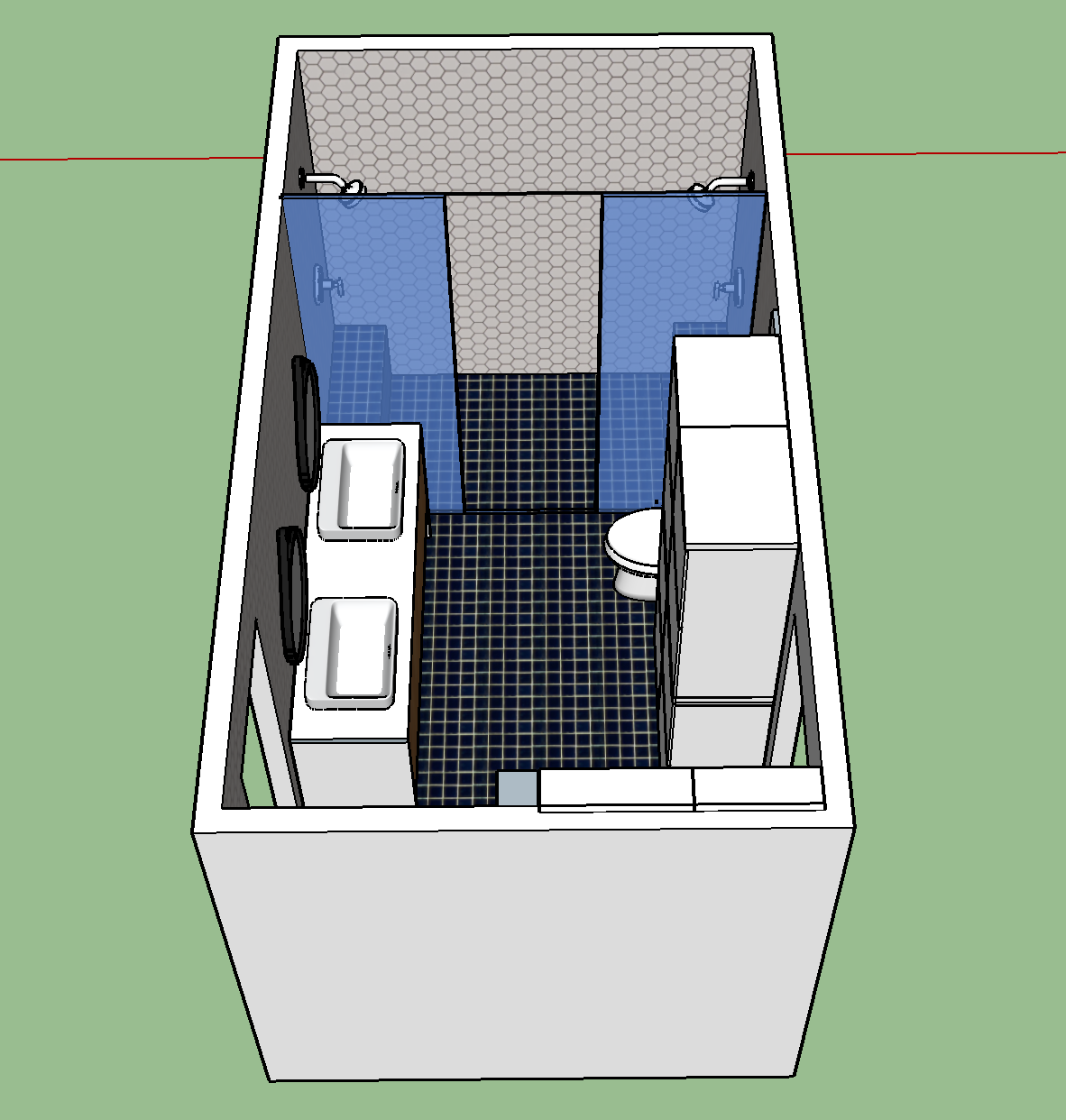
Instead of a linen closet, we’ll have floor to ceiling cabinetry. The toilet will be relocated to between the shower and cabinetry, I really wanted an enclosed water closet, but we just didn’t have the space. In think tucking it behind the cabinetry is a good solution so it’s partially hidden.
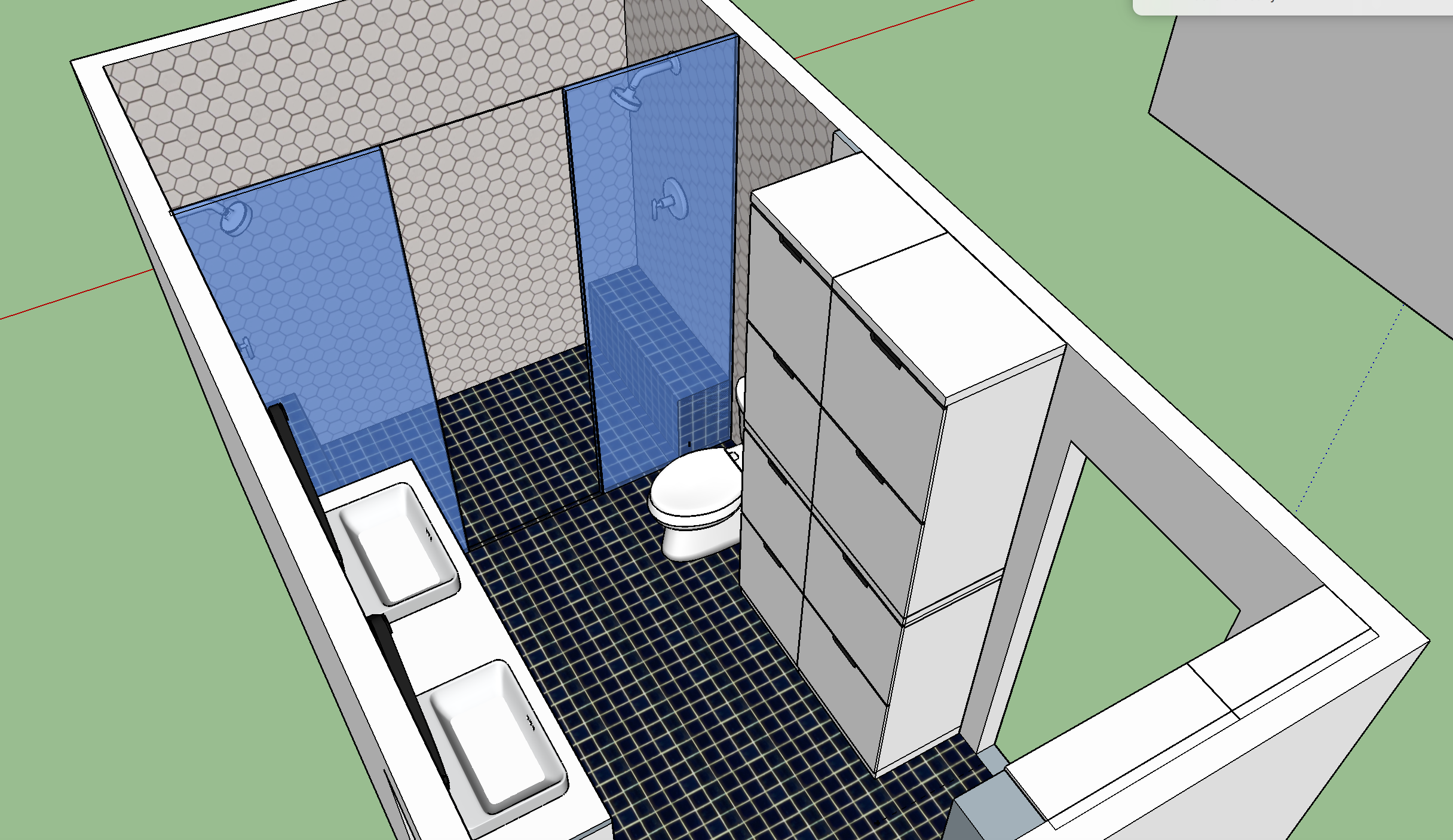
We’ll have a double vanity. Our plan is to DIY it.
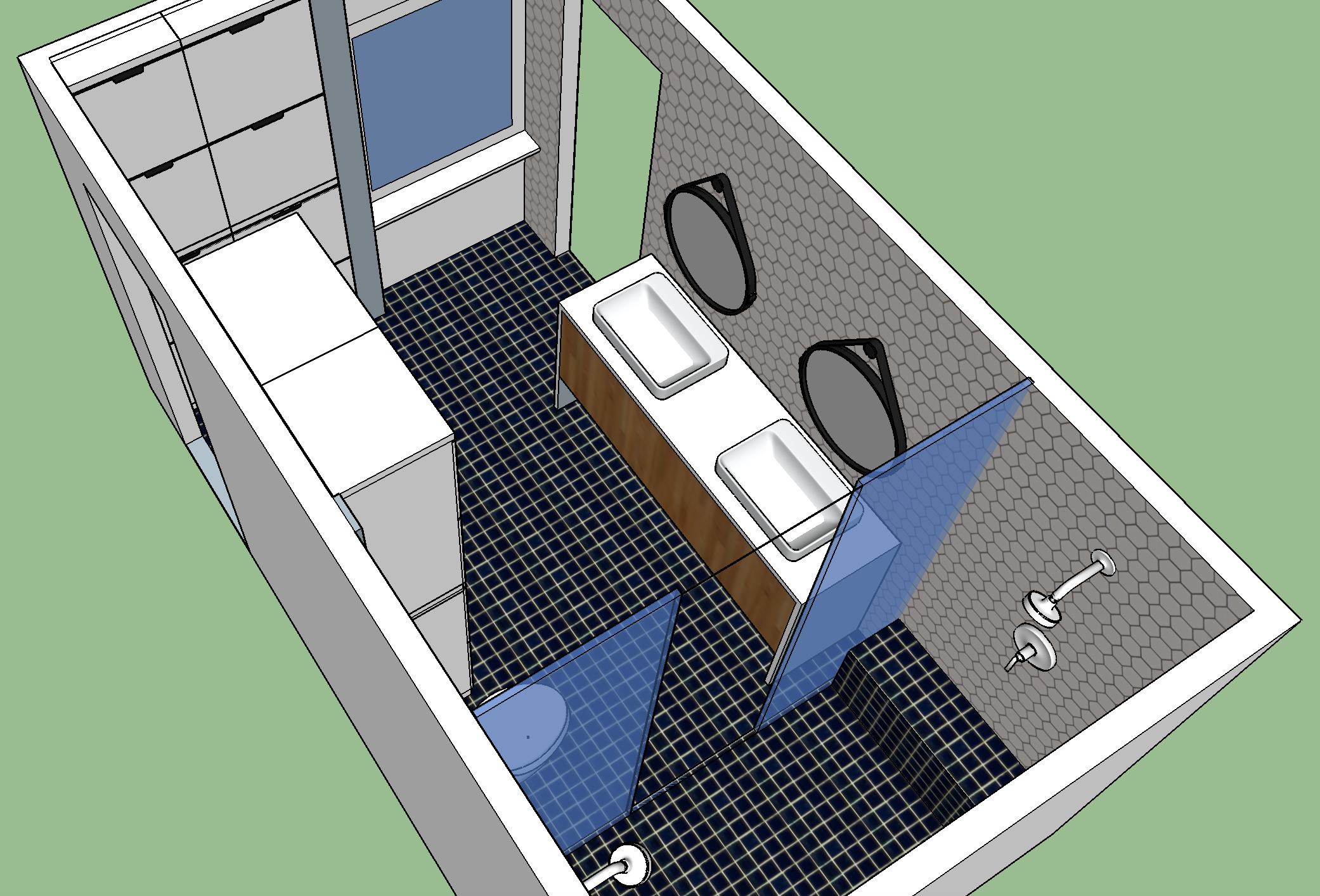
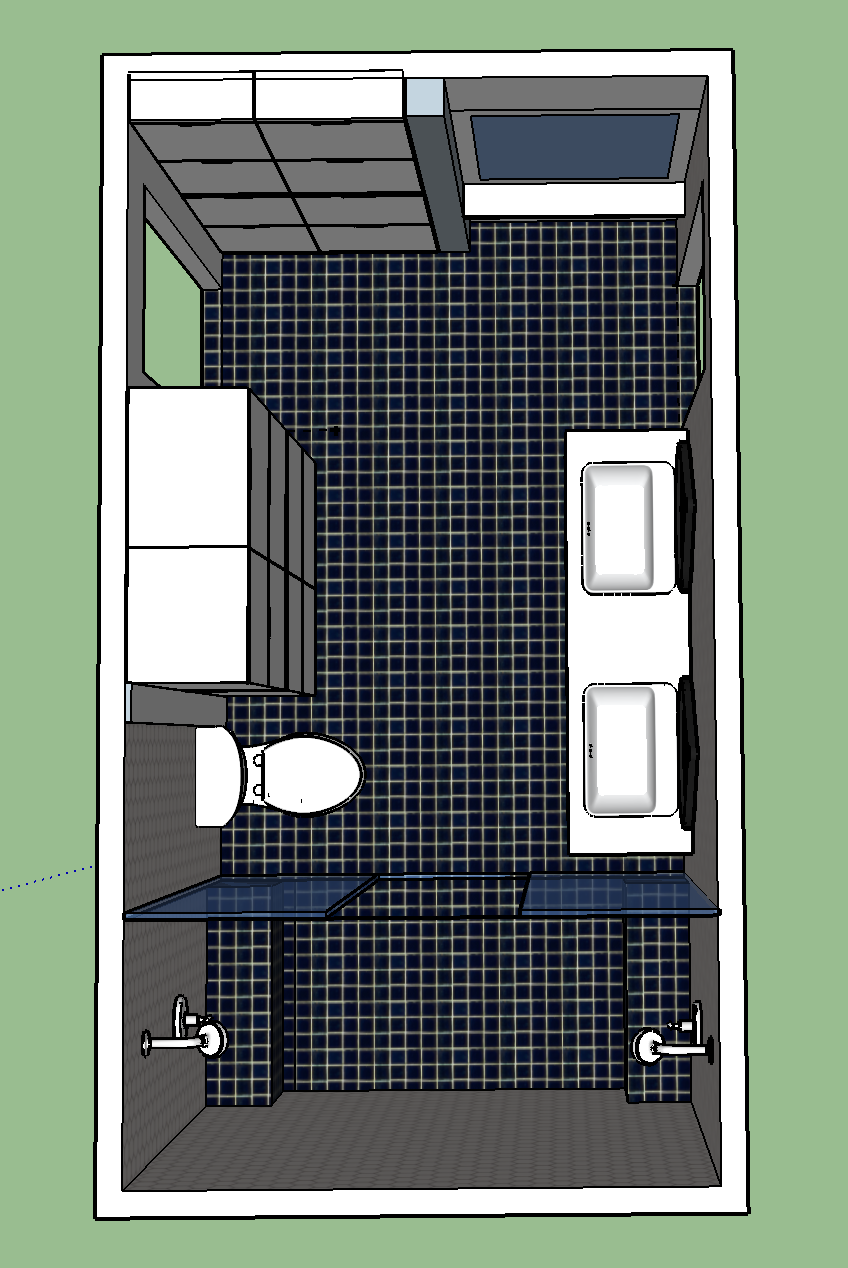
Would you put super shallow storage on the wall to the left of the window? (it would only be 6″ – 12″) So this would only be good for extra shampoo, medicine, etc.
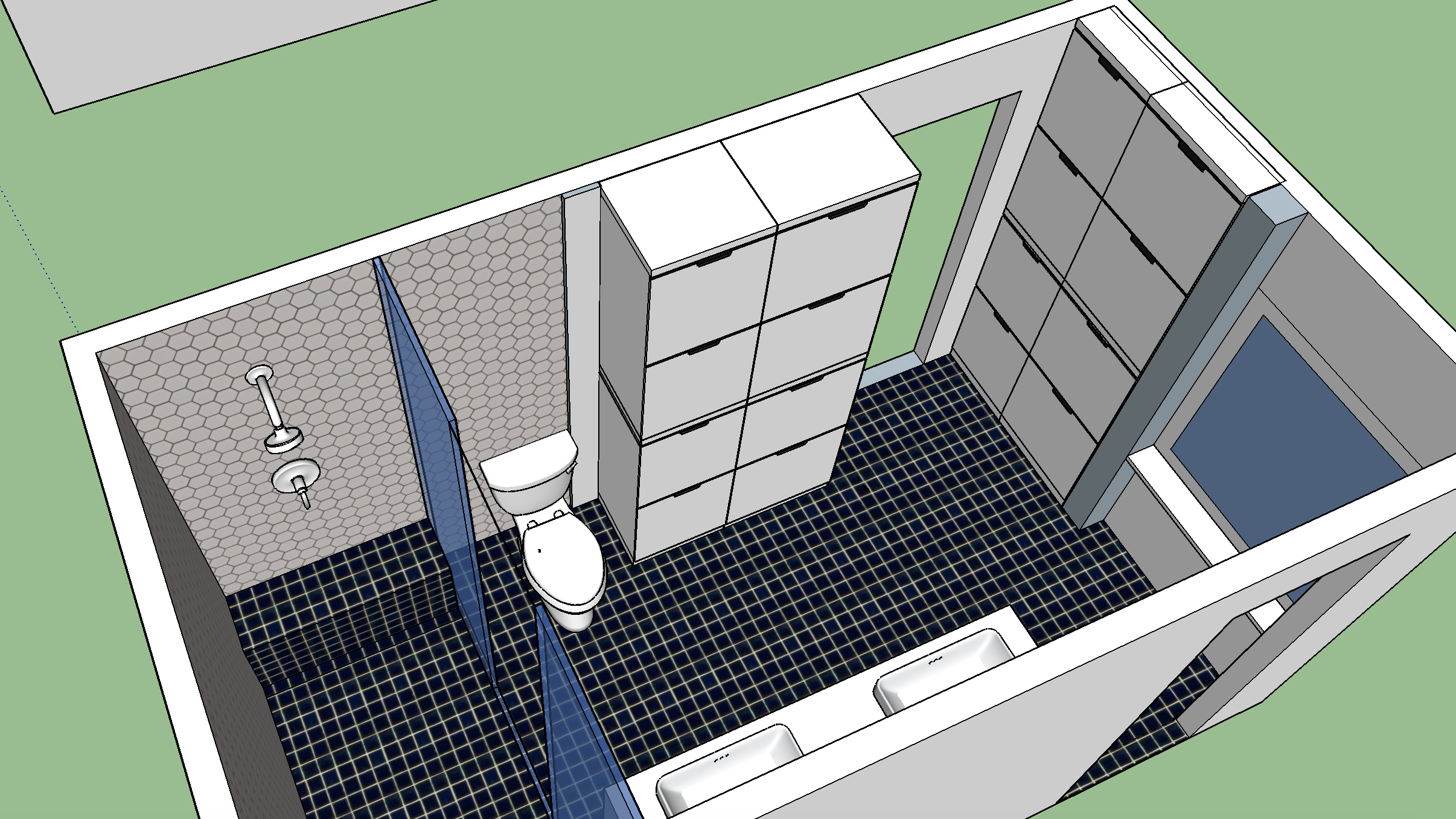
Or a dedicated towel hook area? If we don’t have towel hooks here, we will put one of the post to the left of the window on the post and additional on the side of the cabinetry. Let me know your thoughts!
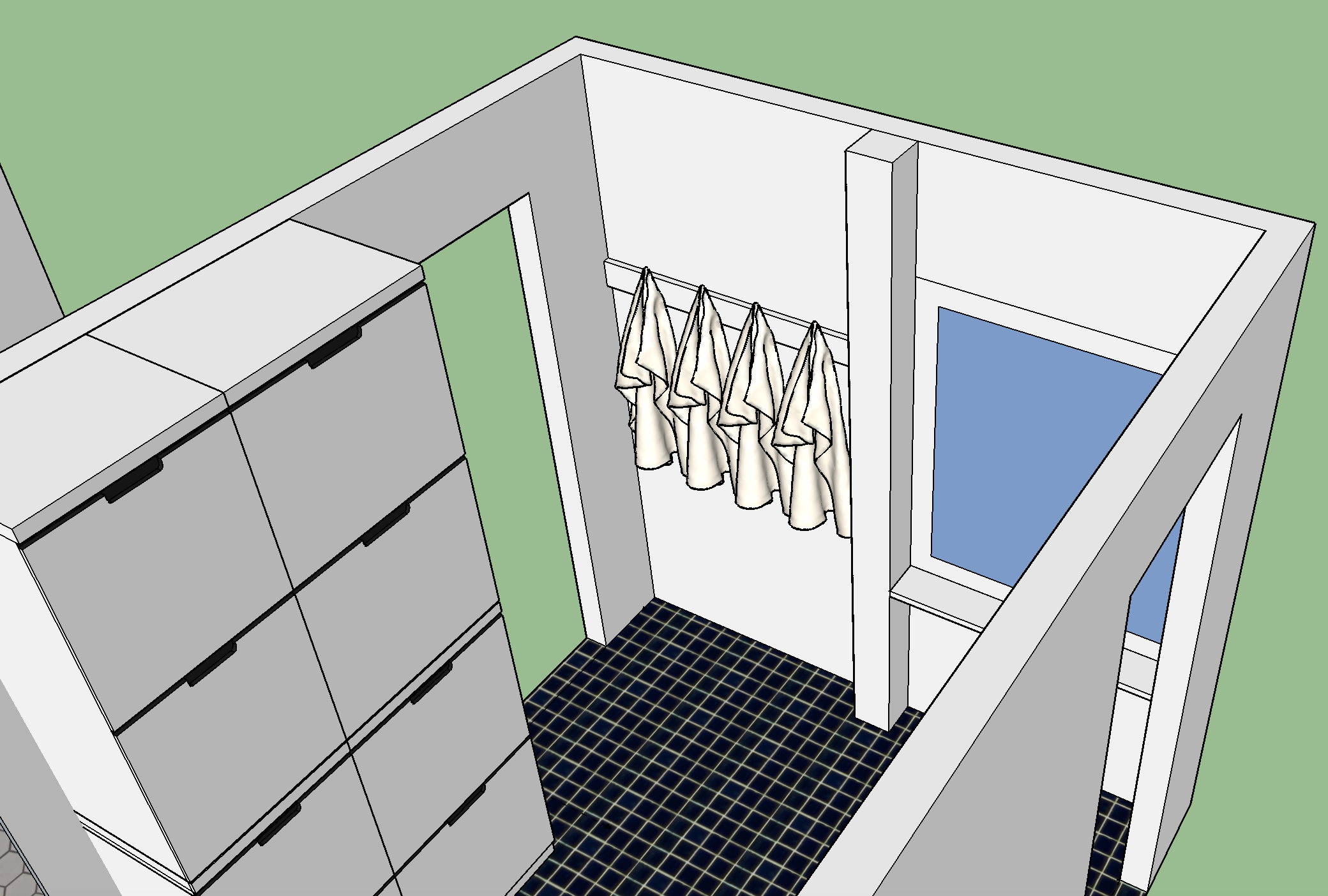
Finally, the mood board! I haven’t finalized selections, but this is the direction I’m thinking.
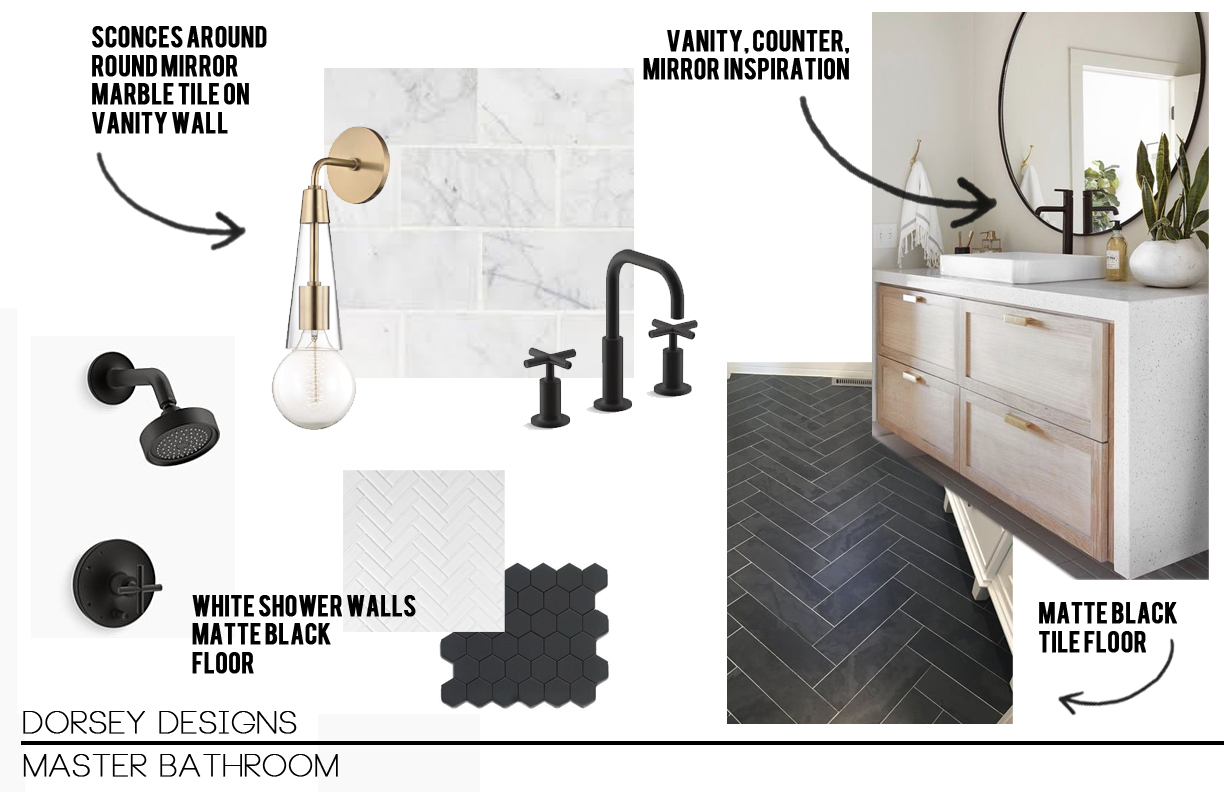
3D drawings completed in SketchUp and mood board in Photoshop.
We’re also excited to refresh the Master Bedroom – by adding a window and a few other things! Check out my latest Instagram post to see our new mattress!
Beautiful plan! Your inspiration finishes are gorgeous. I would install a shampoo niche, if there’s a chance that the bench gets wet. Ours does, and since it’s made of natural stone (not our choice), we squeegee it after each shower to prevent water from pooling there and affecting the stone. That’s a lot easier to do if you don’t have to move bottles out of the way each time and bottles, soaps etc stay drier in a niche. As for the wall near the window, I’d go with towel racks. Since you are planning to install linen storage already, you might dedicate a portion of that to extra toiletries. What about racks instead of hooks? Unless there’s great circulation, towels on hooks don’t always dry well.
Thanks so much for your thoughts! Love your idea for the bench – I think we will go all ceramic tile in the shower – I’m not great at maintenance! But I think we will go with a shampoo niche too. I’m leaning towards hanging towels – I currently have a hook and the towels dry fairly well, so I’m hoping that will continue. Thanks again!
I agree – would definitely go with the Shampoo bottle niche. It’s convenient and looks considered.
Is your vanity floating? I couldn’t tell. If you are building it, it might be fun/convenient for a mom of littles to have the hidden pull out stool in the toe kick. That always captures my imagination…it’s something useful & a fun surprise.
I’m leaning towards towel hooks as you don’t have another place in your bathroom to hang them. It also might make you bathroom feel airier having fewer cabinets. Another idea…What about the shallow cabinets under the window & the lower part of the wall (same height as under windows) with towel hooks above? Is that too much going on. Extra storage is always a good thing.
Thank you Jacqueline! I actually posted on instagram stories about the storage under the windows and wall with towels above – I think that could work! I’m going to tape it off this weekend – probably boxes too for the cabinetry to make sure it doesn’t feel too tight. For the vanity, I was thinking a waterfall countertop with cabinets – I hadn’t thought about a hidden pull out stool here, but love that! We don’t have it in the “kids” bath downstairs. Thanks so much for your thoughts!