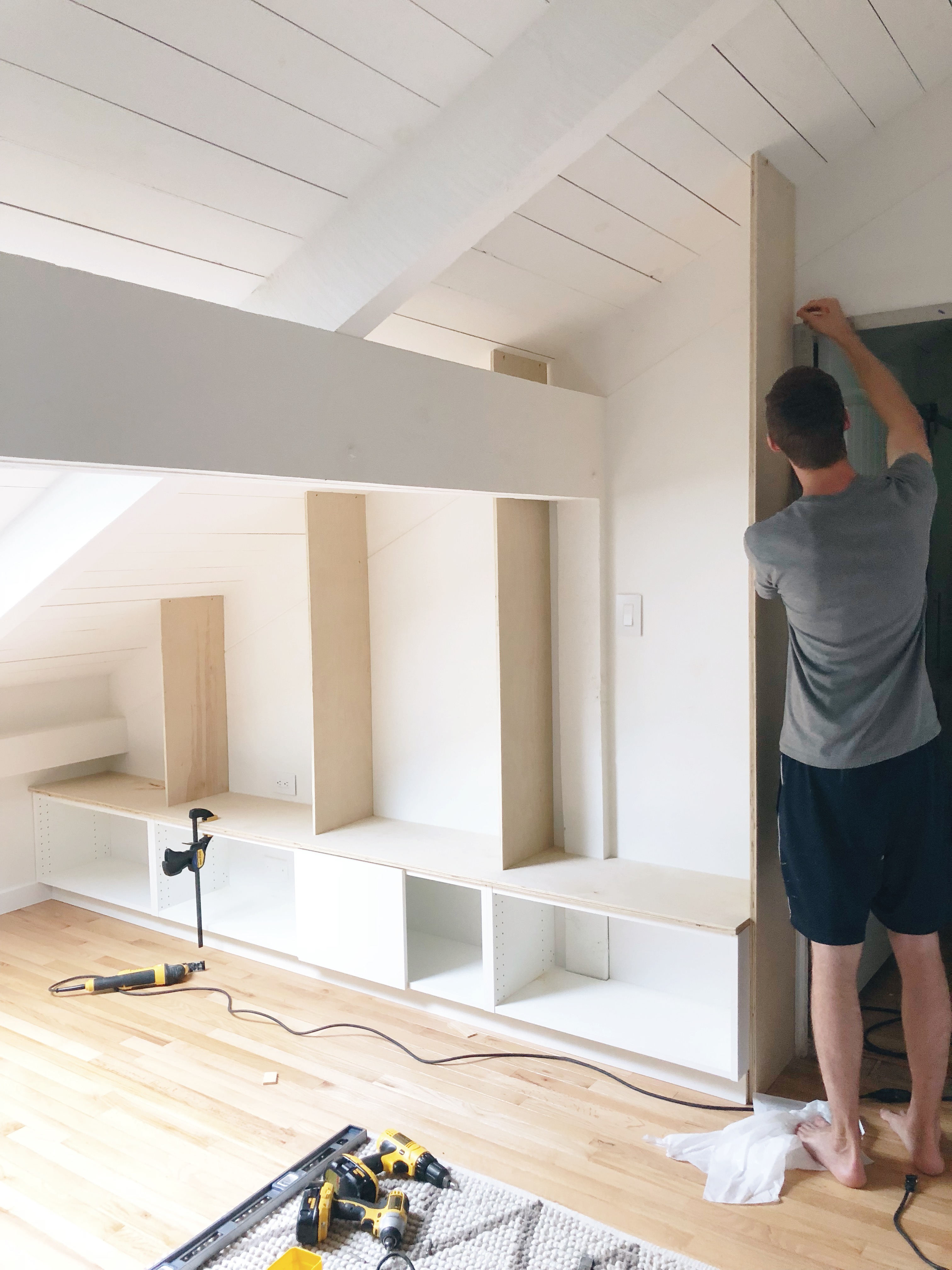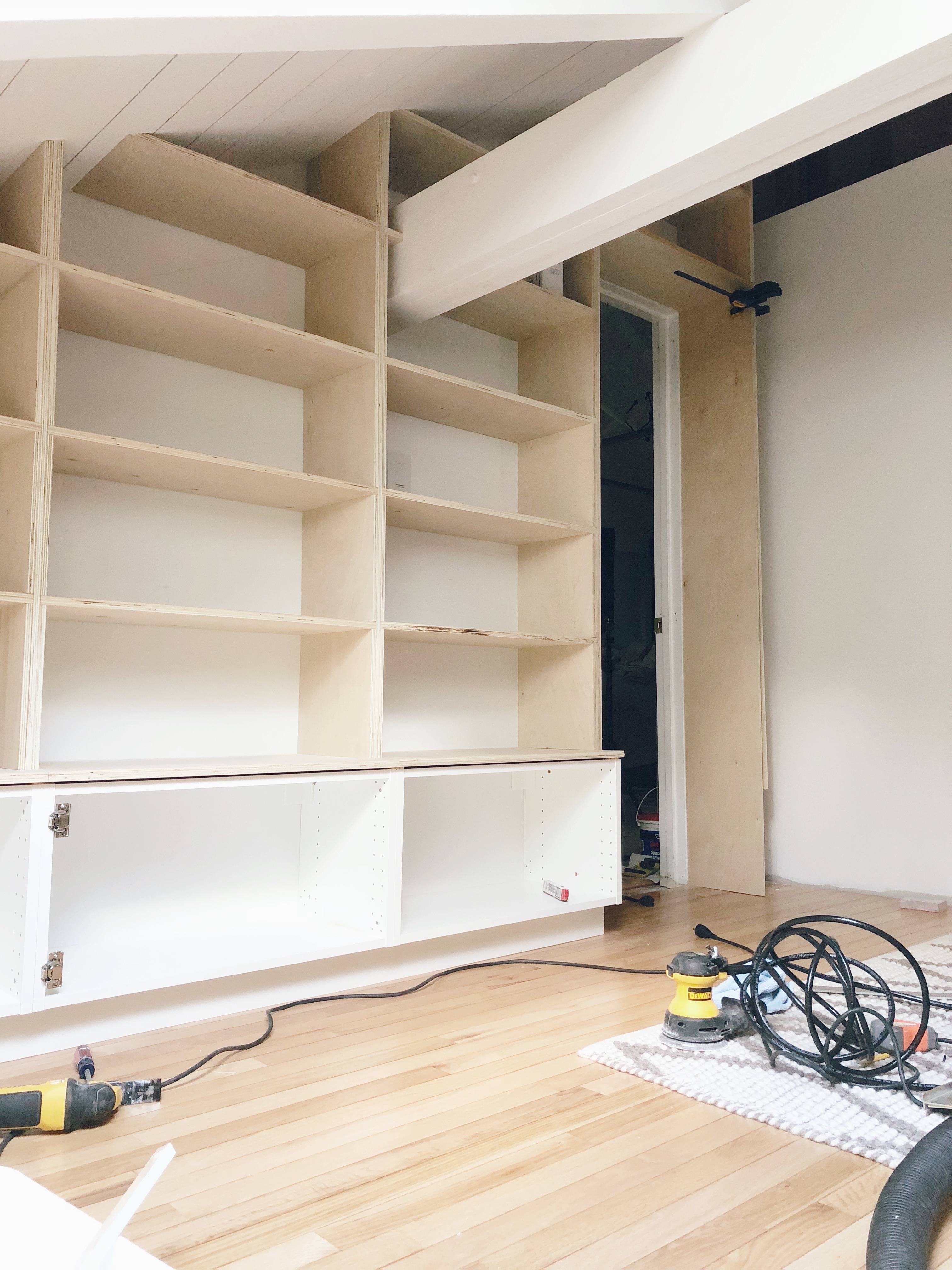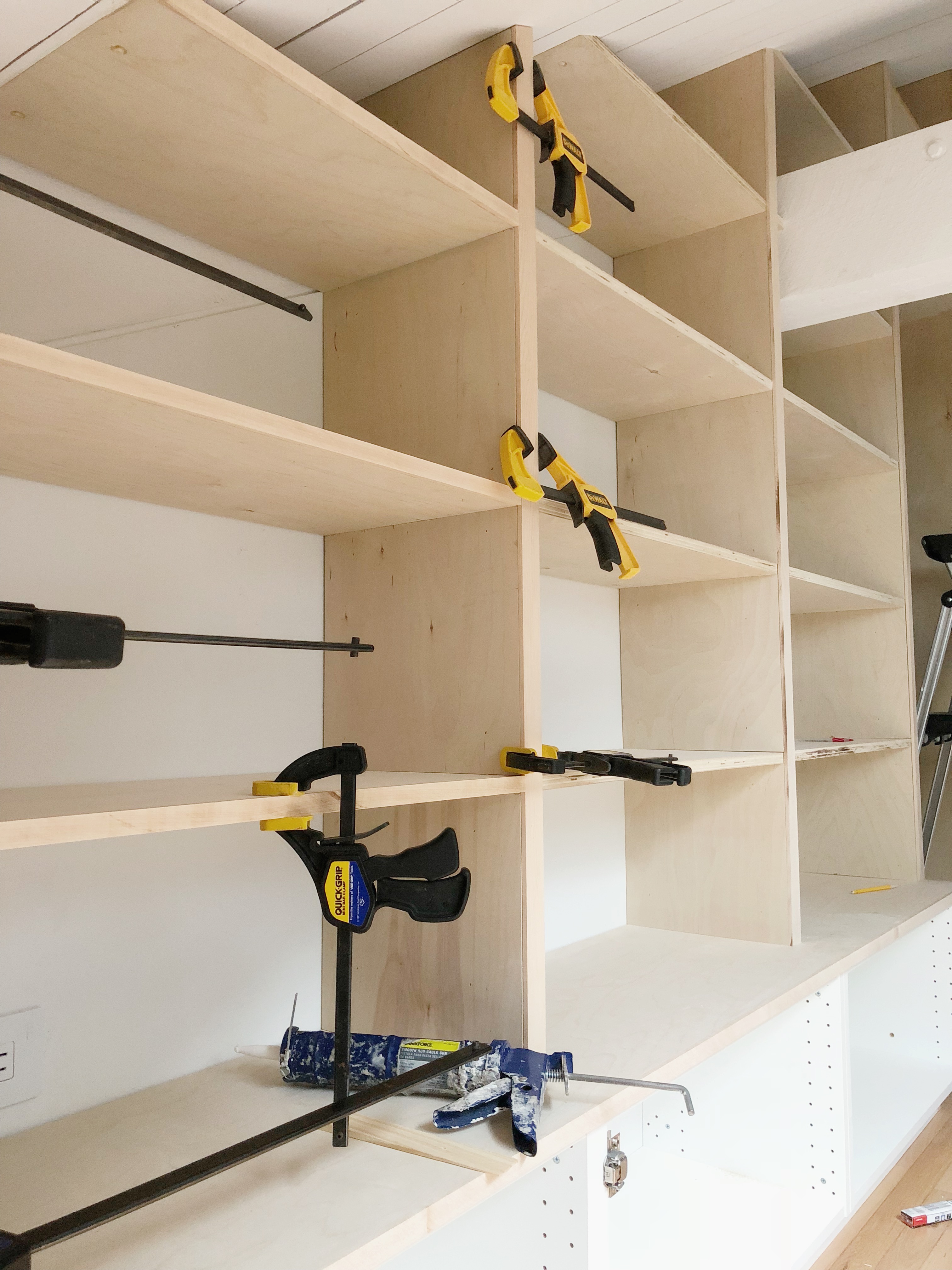Hi all! Sorry for not posting on Friday, we were busy working to meet our book deadline! I wanted to pop in to share a quick update on our office / loft progress – I shared our design inspiration here.
Before we started the built in, we needed to some demoing (closet to the right of the door to the bedroom) and we move the entrance to the bedroom over about 6″ so we would have enough room to run the built in over and next to the door.
We started with Ikea Sektion cabinets on the bottom and used 1/2″ and 3/4″ plywood on top to build the shelves and verticals.



We’ve add maple facer boards (David ripped down a 1×4 to fit) (to cover the plywood edge) and applied wood filler and sanded. Then we plan to paint. I was considering wood, but once it’s filled with colorful things, I think the white will be the best option.
So excited to finish this space – love how it’s coming together!
Hmm it appears like your website ate my first comment (it was super long) so I guess I’ll just sum it up what I submitted and say, I’m thoroughly enjoying your blog. I too am an aspiring blog writer but I’m still new to the whole thing. Do you have any tips and hints for rookie blog writers? I’d certainly appreciate it.
Thank you Elijah!! I would say, just start and go from there. It can be overwhelming, but if you just take it one step at a time – it tends to develop organically which will be authentic to you. I would say think about your blog name, and I’d recommend starting on WordPress, it’s kinda a pain to switch over later. Best of luck! 🙂
Looking really fab
Thank you so much!