A late post today since I was in desperate need of doing laundry this morning.. almost all out of the necessities.
We paid to move our washer and dryer to CA when we moved there (probably cost around $200) .. our rental had a closet with a stacked washer/dryer, so they sat in the garage. We decided to sell them before we moved to Ohio instead of paying to ship them again (would have been another $200 down the drain, and what if they didn’t work after moving them twice?) .. So now we’re without a washer / dryer (luckily this place has a gas hookup instead of electric, so the dryer wouldn’t have worked anyways). It didn’t make sense to buy a gas dryer while were here since it’s only a few months. So, we’re waiting to buy a washer / electric dryer for our new place ..
Back to this morning. I tried to get to the laundromat early (before all the crazies got there) .. but got delayed gathering, sorting, and loading all the laundry into the car. Guess I got there too late, a women came up to me and said that she put one of her towels in my dryer with the rest of my clothes .. I was umm .. a little annoyed, confused.. Needless to say, this got me planning the laundry room for our new house in Maryland 🙂
Here it is when we moved in:
It’s in the basement – no windows, old stained VCT, and bad fluorescent lighting. The other side of the basement has a walkout with french doors – so the goal is to bring some of the natural light into the laundry room.
Here’s what I came up with today (drawn in Sketch Up). First, swap the existing door with a large barn door to help brighten things up.
*The plan below is drawn wider than the room – I was using the original blue prints which are incorrect. The laundry room and bathroom currently don’t line up with the existing bedroom / spare room, so we may move the wall, but if not, the plans will be adjusted. Existing floorplan will be redrawn when I’m in MD to measure 🙂
On the left, we’re thinking about swapping the existing utility sink with built in cabinetry, then built in shelving for storage around a stacked washer and dryer, to the right, floor to ceiling cabinets and then a counter and a rod above for hanging.
and a few more shots ..
This is just my first pass, so I’m sure that I’ll make lots of changes .. but so far I’m loving it! Definitely a vast improvement over my current laundry situation!
Only a few more weeks of public laundry in Ohio, then hopefully we’ll be in our Maryland home full time, so we can start the laundry room! You can follow my laundry room inspiration on Pinterest, if you’d like.
So, does public laundry creep you out too? After today, I’m definitely not a fan. For now, I’ll be dreaming about our new laundry room!
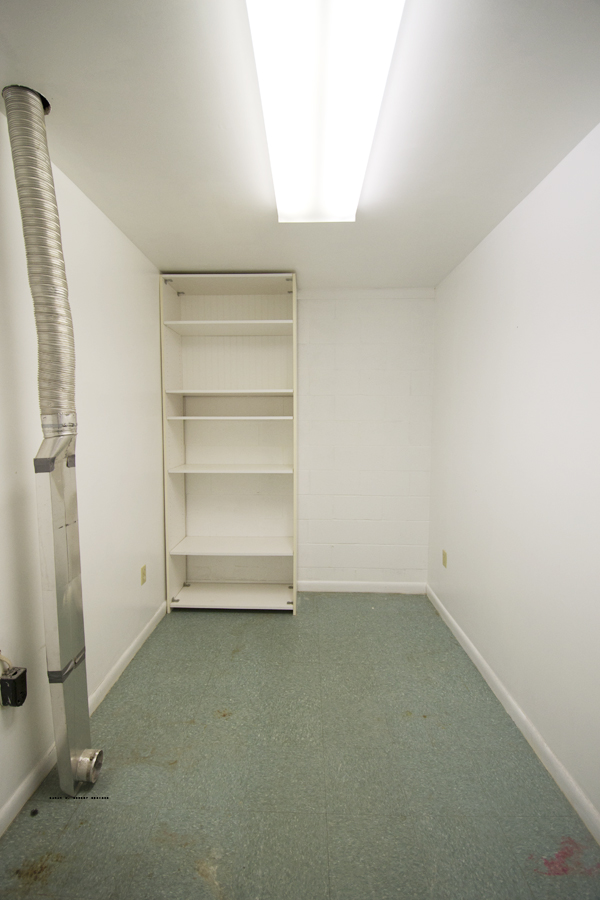
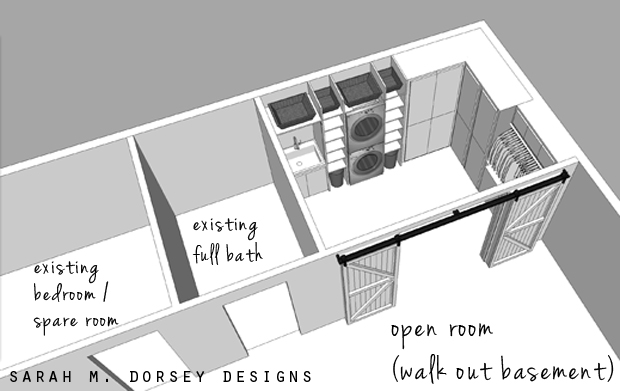
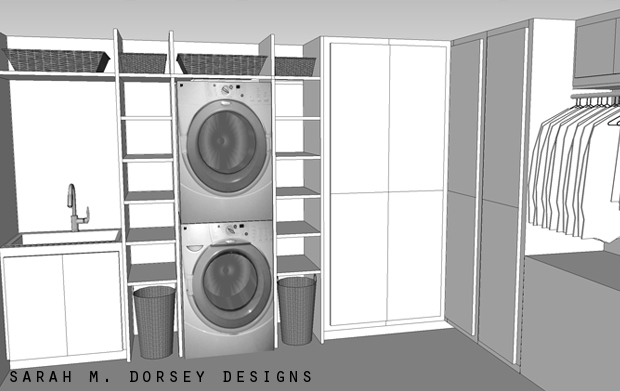
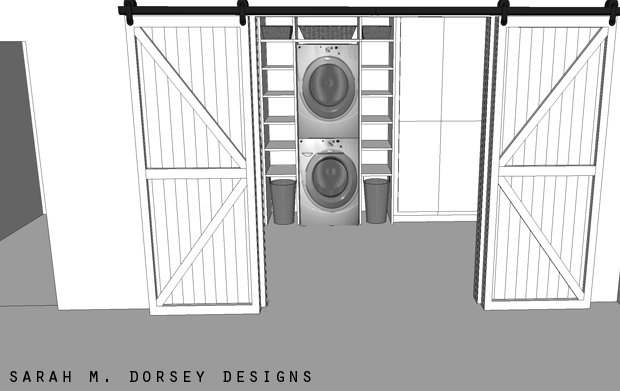
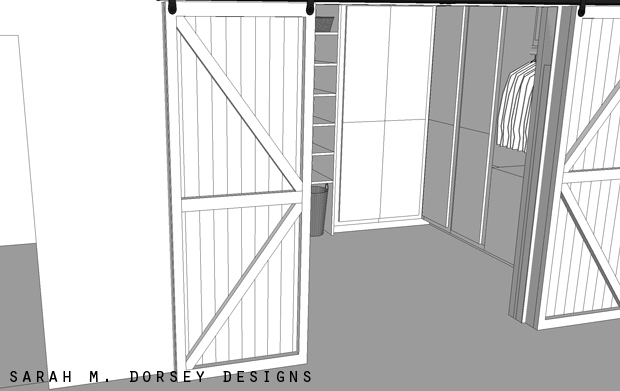
I'd say that's a vast improvement 🙂 And WEIRD about the towel – she just put in in your dryer you were using?? So sketchy.
Yes! She was older and might have had some dementia .. so I wasn't exactly sure what to say when she asked me if I minded (after she already did it ..) ha!
I love what I see so far…and you know I'm a sucker for a barn door, so that is AMAZING! 😉
The weirdest stuff has always happened to me at laundry mats. I love your plan for the new space.
I love the direction you're heading with your laundry room! Your Sketch Up skills are so impressive!
Your laundry room plan is awesome! And not a moment too soon! That is a crazy towel story!
Angela @ Number Fifty-Three
I'm in laundry room planning mode, as well. More like laundry room, half bath, pantry, and mud room planning mode. I'm always looking for feedback, and will offer mine in case you want it. (And if you don't, then just ignore it!) First I was wondering how deep the W/D are that you have shown in sketchup. The amount of floor available in the drawing just looks disproportionate to the picture of the room. (You aren't moving the wall, right?) I love all the storage you have going on with the cabinets and shelves. My thoughts with the shelves flanking the W/D is that they will be narrow and deep so the things at the back will be less accessible, but you could always do some sort of pull out shelving, or just keep less frequently needed things back there. The other thought that I have when looking at your plans is personal preference, but I love laundry rooms with the washer and dryer not stacked and a countertop over them. To me it just makes the room feel so much bigger and gives a place to fold.
And definitely creeps on the public laundry room. Yikes! I know you aren't there long, but it might be worth it to scout out a cheap set on craigslist and just sell it when you move?
Hi Sarah! In my head, I thought for sure the laundry room lined up with the bedroom/bath, but looking back at my photos it is off (hate not being there to measure!) Looking at the original blueprints compared to counting 12×12 tiles in the pic and it is off. I'll have to measure and redraw! We may end up moving the wall to line up, since it's currently off.. I've always loved open shelving (baskets would be nice so things wouldn't get lost in the back) next to a stacked washer, I'd love to make that work! I'm thinking separate cabinets / counter for folding. I thought about getting a washer/dryer off of CL and then selling before moving .. but didn't want the hassle of dealing with CL before moving (last time was a pain!) but now I'm thinking that might have been worth it, ha! Now that we only have about 2 months, I guess it's not worth it .. I'll know better next time 🙂
For two months, you can do it! (Or maybe make friends with a neighbor and bribe them with cookies?) The basket idea makes sense. Sketchup is so fun and not measuring is tough, but your sketch does look great!
oh those bar doors are going to look awesome! love the plan! is it me or does the blog looks different?
What a before picture lol! And man that's some serious photoshopping skills
Love your plan! I'm sure it going to be awesome! Is the sketching app that you mentioned free? I'm also thinking of ways to improve my laundry room and being able to create a sketch like your looks extremely helpful.
What a cool program! I'd want some counter space near the sink but the barn door idea is brilliant. I'm loving watching your process!
Love it!! Just remember – you're not very tall . . .
Hope you guys are well!!
Woah, creepy about the towel. Love your laundry room design that would be a dream come true for me.
your plans are great. I love the sliding doors! yes, public laundry mats creep me out a bit, but when you gotta have clean clothes, you gotta go!
That's so weird! Can't wait to see your laundry room, I know it will be great!
I'm super impressed with your sketches! and so fancy with barn doors, loving the concept, cant wait to see it come to life 🙂
Im loving your laundry room plans chica. Everything looks amazing and it seems like youre really gonna be able to mazimize the space in there. I love the barn doors, too. Cant wait to see it all come to life:)
I love the barn doors for light! The only thing I would consider is the lack of counter space in the design. It's essential in my opinion!
Hi Sarah! I don't know if there are a ton of sources for the sliding barn door hardware so I thought I would share one I know of:
http://www.krownlab.com/
Can't wait to see what you do with your new house- it is really a great space to work with!