Hi all! I hope you had a great weekend! Our kitchen renovation has been a slow process (we started tearing out the tile flooring over a year ago and moved onto other things!), but we are in the last few weeks – I cannot wait! We’ve been without a real kitchen for a while – SO excited for our new and improved kitchen!
You may remember this mood board that I shared the other week.
It was so cramped and the layout of horrible! You couldn’t have two people work in there at one time – having ample clearance between countertops so that two people can easily walk past each other (42″ is a good measurement) makes a kitchen so much more functional.
We’ll be using KraftMaid cabinets, Silestone quartz countertops, Samsung black stainless appliances
If you couldn’t tell from above I’m just a little excited 🙂 I can’t wait to see how it comes together! Stay tuned!!
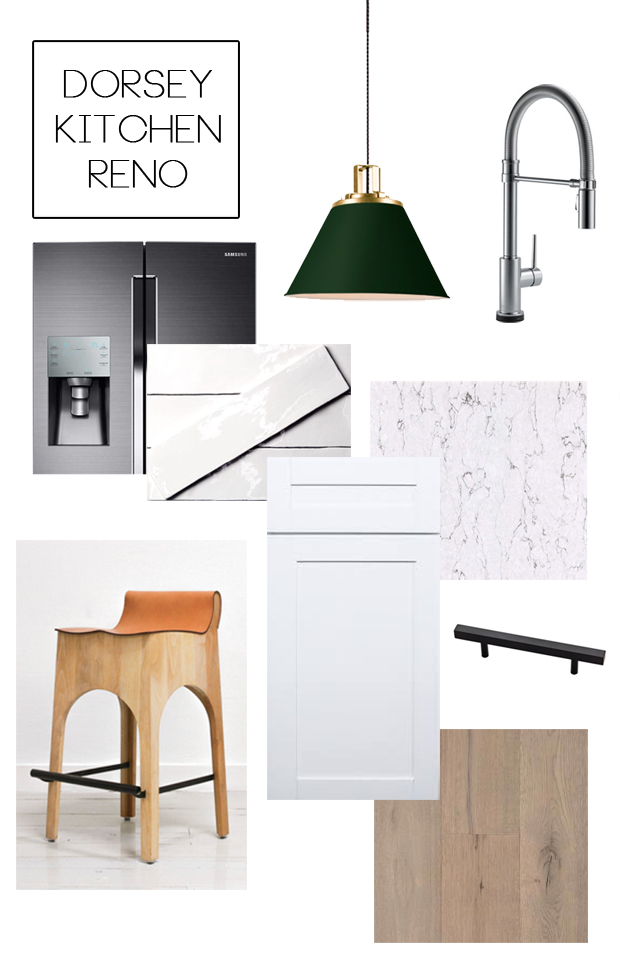
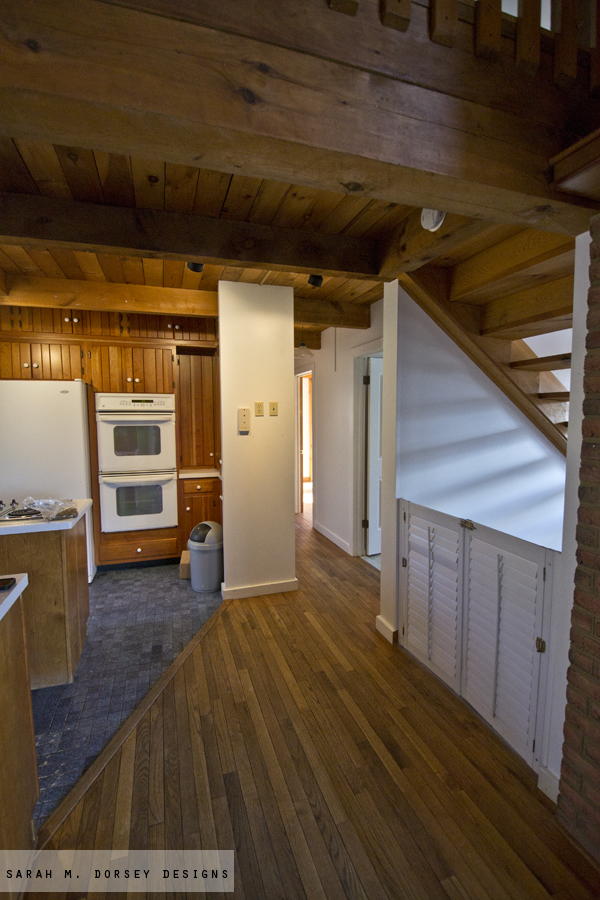
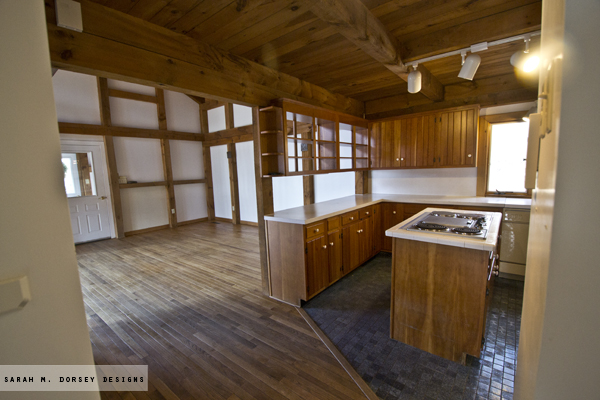
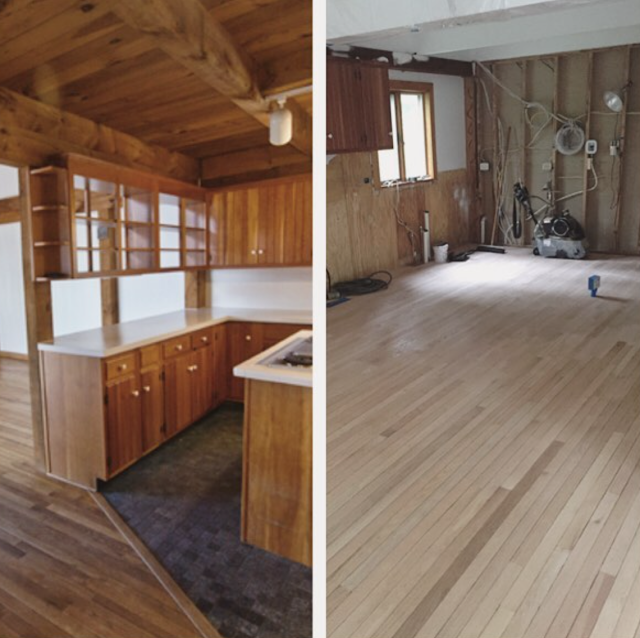
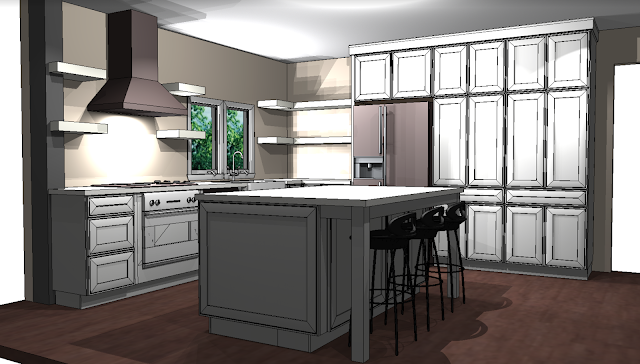
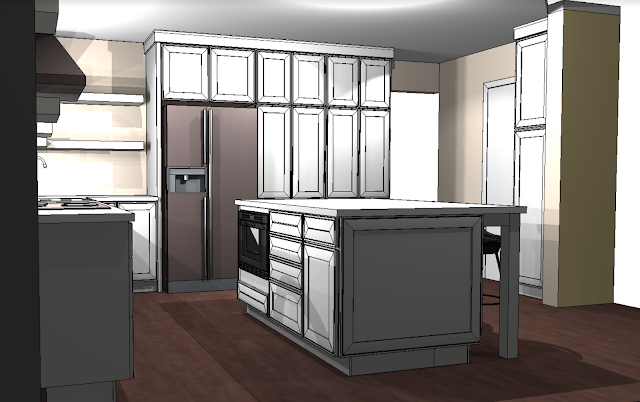
You've come so far already. I'm always baffled why people cut a room in half with different flooring. I have a deep dislike for that look 😉 and it just shows once again how much better and bigger a cohesive floor makes a space look.
Thanks for your comment! 🙂 the new flooring is my favorite!
I love the design you came up! There is a lot of storage which is great but I love that you put some open shelves to break this up. I am a Interior designer working on remodels and new construction. What computer program do you use for your 3d rendering? Is that Sketchup Pro? I use Revit but I feel like I can get stuck with the limits that it has.
I'm not sure what program Home Depot used but I like sketchup!